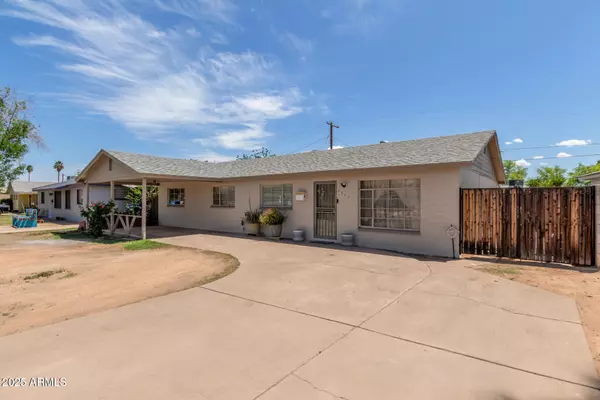$362,000
$359,500
0.7%For more information regarding the value of a property, please contact us for a free consultation.
4 Beds
2 Baths
1,659 SqFt
SOLD DATE : 11/06/2025
Key Details
Sold Price $362,000
Property Type Single Family Home
Sub Type Single Family Residence
Listing Status Sold
Purchase Type For Sale
Square Footage 1,659 sqft
Price per Sqft $218
Subdivision Country Life Homes Unit 4
MLS Listing ID 6859145
Sold Date 11/06/25
Style Ranch
Bedrooms 4
HOA Y/N No
Year Built 1958
Annual Tax Amount $848
Tax Year 2024
Lot Size 6,303 Sqft
Acres 0.14
Property Sub-Type Single Family Residence
Source Arizona Regional Multiple Listing Service (ARMLS)
Property Description
2024 remodel plus new exterior paint in 2025. Move-in ready with a floor plan that includes four bedrooms, two bathrooms, a den/bonus room plus a great room. 16'' tile flooring throughout with no carpet.
Kitchen features updated white Shaker-style cabinetry with custom handles, new countertops plus a spacious eat-in area.
Completely remodeled bathrooms plus new copper plumbing and water heater.
Large laundry room. Cinder-block wall around backyard with Pebble Tec pool and large covered patio for your enjoyment. 2015 roof replacement. Great family home with abundant updates. Located minutes away from Grand Canyon University.
Location
State AZ
County Maricopa
Community Country Life Homes Unit 4
Area Maricopa
Direction N on 35th Ave to Missouri; W on Missouri to 37th Ave; N on 37th Ave to Luke; E on Luke to property.
Rooms
Other Rooms Great Room
Master Bedroom Not split
Den/Bedroom Plus 5
Separate Den/Office Y
Interior
Interior Features High Speed Internet, Eat-in Kitchen, No Interior Steps, 3/4 Bath Master Bdrm, Laminate Counters
Heating Electric
Cooling Central Air, Ceiling Fan(s), Programmable Thmstat
Flooring Tile
Fireplace No
SPA None
Laundry Wshr/Dry HookUp Only
Exterior
Exterior Feature Playground
Carport Spaces 1
Fence Block
Pool Fenced
Utilities Available SRP
Roof Type Composition
Porch Covered Patio(s), Patio
Private Pool Yes
Building
Lot Description Alley, Dirt Front, Dirt Back
Story 1
Builder Name UNK
Sewer Sewer in & Cnctd, Public Sewer
Water City Water
Architectural Style Ranch
Structure Type Playground
New Construction No
Schools
Elementary Schools Sevilla Elementary School-East Campus
Middle Schools Sevilla Elementary School-West Campus
High Schools Alhambra High School
School District Phoenix Union High School District
Others
HOA Fee Include No Fees
Senior Community No
Tax ID 145-11-114
Ownership Fee Simple
Acceptable Financing Cash, Conventional, FHA, VA Loan
Horse Property N
Disclosures Agency Discl Req, Seller Discl Avail
Possession Close Of Escrow
Listing Terms Cash, Conventional, FHA, VA Loan
Financing FHA
Read Less Info
Want to know what your home might be worth? Contact us for a FREE valuation!

Our team is ready to help you sell your home for the highest possible price ASAP

Copyright 2025 Arizona Regional Multiple Listing Service, Inc. All rights reserved.
Bought with Keller Williams Realty East Valley

"My job is to find and attract mastery-based agents to the office, protect the culture, and make sure everyone is happy! "






