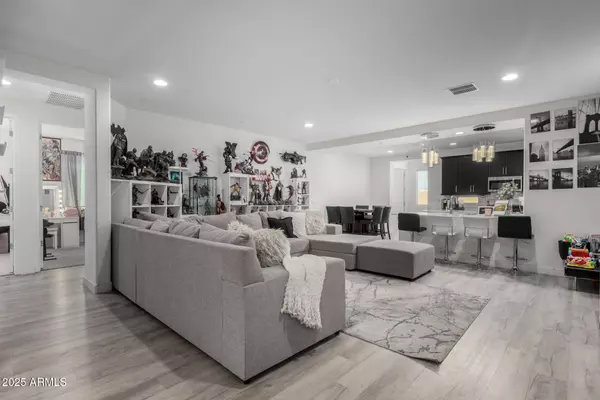$430,000
$434,900
1.1%For more information regarding the value of a property, please contact us for a free consultation.
4 Beds
2 Baths
1,800 SqFt
SOLD DATE : 08/22/2025
Key Details
Sold Price $430,000
Property Type Single Family Home
Sub Type Single Family Residence
Listing Status Sold
Purchase Type For Sale
Square Footage 1,800 sqft
Price per Sqft $238
Subdivision Addison Park
MLS Listing ID 6830184
Sold Date 08/22/25
Style Ranch
Bedrooms 4
HOA Fees $115/mo
HOA Y/N Yes
Year Built 2021
Annual Tax Amount $2,526
Tax Year 2024
Lot Size 5,096 Sqft
Acres 0.12
Property Sub-Type Single Family Residence
Source Arizona Regional Multiple Listing Service (ARMLS)
Property Description
Beautiful, 4 bed 2 bath home - built August 2021, in Gated Community! Corner lot, across from community park! Features a large living room for comfort and entertainment. Energy efficient throughout, with tankless water heater! Upgraded wood-plank floors added immediately after home built, along with upgrades in kitchen, including custom island, backsplash, & cabinet finishes for luxury feel. The eat-in kitchen has quartz counters, walk-in pantry, & breakfast bar. High-end SS appliances & smart fridge. Split floor plan, with dual sinks in master bath, large tiled shower with seat, and a walk-in closet. Completely upgraded/designed backyard. With covered patio, pavers, synthetic grass, & Gorgeous mountain views. Easy access to shopping and dining, & Downtown PHX. No better home!
Location
State AZ
County Maricopa
Community Addison Park
Direction Head west on W Baseline Rd, Turn right onto S 23rd Ave, Turn right onto W Ellis St (Gated Entrance), At traffic circle take 1st exit. Property will be on the right.
Rooms
Other Rooms Great Room
Master Bedroom Split
Den/Bedroom Plus 4
Separate Den/Office N
Interior
Interior Features High Speed Internet, Granite Counters, Double Vanity, Eat-in Kitchen, Breakfast Bar, 9+ Flat Ceilings, No Interior Steps, Kitchen Island, 3/4 Bath Master Bdrm
Heating Natural Gas
Cooling Central Air, Ceiling Fan(s)
Flooring Carpet, Vinyl
Fireplaces Type None
Fireplace No
SPA None
Laundry Wshr/Dry HookUp Only
Exterior
Parking Features Garage Door Opener, Direct Access
Garage Spaces 2.0
Garage Description 2.0
Fence Block
Pool None
Community Features Gated, Playground, Biking/Walking Path
View Mountain(s)
Roof Type Tile
Porch Covered Patio(s), Patio
Private Pool No
Building
Lot Description Corner Lot, Desert Front, Gravel/Stone Back, Synthetic Grass Back
Story 1
Builder Name UNK
Sewer Public Sewer
Water City Water
Architectural Style Ranch
New Construction No
Schools
Elementary Schools Ed & Verma Pastor Elementary School
Middle Schools Ed & Verma Pastor Elementary School
High Schools Cesar Chavez High School
School District Phoenix Union High School District
Others
HOA Name Addison Park HOA
HOA Fee Include Maintenance Grounds
Senior Community No
Tax ID 105-87-001
Ownership Fee Simple
Acceptable Financing Cash, Conventional, FHA, VA Loan
Horse Property N
Listing Terms Cash, Conventional, FHA, VA Loan
Financing Other
Read Less Info
Want to know what your home might be worth? Contact us for a FREE valuation!

Our team is ready to help you sell your home for the highest possible price ASAP

Copyright 2025 Arizona Regional Multiple Listing Service, Inc. All rights reserved.
Bought with Dr Win Realty LLC
"My job is to find and attract mastery-based agents to the office, protect the culture, and make sure everyone is happy! "






