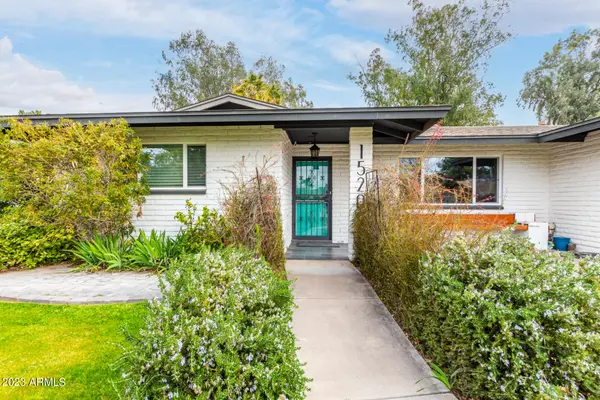$680,000
$680,000
For more information regarding the value of a property, please contact us for a free consultation.
3 Beds
2 Baths
2,365 SqFt
SOLD DATE : 07/20/2023
Key Details
Sold Price $680,000
Property Type Single Family Home
Sub Type Single Family Residence
Listing Status Sold
Purchase Type For Sale
Square Footage 2,365 sqft
Price per Sqft $287
Subdivision Country Club North Unit 3
MLS Listing ID 6514198
Sold Date 07/20/23
Style Ranch
Bedrooms 3
HOA Y/N No
Year Built 1973
Annual Tax Amount $3,271
Tax Year 2022
Lot Size 9,713 Sqft
Acres 0.22
Property Sub-Type Single Family Residence
Source Arizona Regional Multiple Listing Service (ARMLS)
Property Description
Discover the priceless joy of owning this gorgeous 3 bed, 2 bath residence! Displaying an attractive curb appeal with a 2-car garage & an extended driveway. Take a look at this impressive interior, offering many upgrades that provide a sleek design & a modern feel! Trending wood-look flooring, dual pane windows, & a spacious great room with a wood-burning fireplace & sliding glass doors to the AZ room. Upscale kitchen boasts recessed lighting, white cabinets with crown molding, SS appliances, granite counters, subway tile backsplash, & a large center island with a breakfast bar. Continue to the primary suite, featuring plush carpet, an elegant ensuite with dual sinks, & quartz countertops. Enjoy a glass of wine & unwind in the serene Arizona room! Don't forget about the solar panels!! Solar panels are installed for an energy-efficient home! The generous-sized backyard, with its covered patio, citrus trees, seating areas, & a refreshing pool, will definitely brighten up your day! A one-of-a-kind gem that you don't want to miss!
Location
State AZ
County Maricopa
Community Country Club North Unit 3
Direction Head West on W Thunderbird Rd to N Coral Gables Dr. Right onto N Coral Gables Dr. Right onto N 7th Dr. Home will be on the left.
Rooms
Other Rooms Great Room, Arizona RoomLanai
Den/Bedroom Plus 3
Separate Den/Office N
Interior
Interior Features High Speed Internet, Granite Counters, Double Vanity, Eat-in Kitchen, Breakfast Bar, No Interior Steps, Kitchen Island, 3/4 Bath Master Bdrm
Heating Electric
Cooling Central Air, Ceiling Fan(s)
Flooring Carpet, Tile
Fireplaces Type 1 Fireplace, Living Room
Fireplace Yes
Window Features Dual Pane
Appliance Electric Cooktop
SPA None
Laundry Wshr/Dry HookUp Only
Exterior
Parking Features Garage Door Opener, Direct Access
Garage Spaces 2.0
Garage Description 2.0
Fence Block
Pool Private
Roof Type Composition
Porch Patio
Building
Lot Description Grass Front, Grass Back
Story 1
Builder Name KQ Kooperman, Inc.
Sewer Public Sewer
Water City Water
Architectural Style Ranch
New Construction No
Schools
Elementary Schools Lookout Mountain School
Middle Schools Mountain Sky Middle School
High Schools Thunderbird High School
School District Glendale Union High School District
Others
HOA Fee Include No Fees
Senior Community No
Tax ID 208-16-154
Ownership Fee Simple
Acceptable Financing Cash, Conventional, FHA, VA Loan
Horse Property N
Listing Terms Cash, Conventional, FHA, VA Loan
Financing Conventional
Read Less Info
Want to know what your home might be worth? Contact us for a FREE valuation!

Our team is ready to help you sell your home for the highest possible price ASAP

Copyright 2025 Arizona Regional Multiple Listing Service, Inc. All rights reserved.
Bought with eXp Realty
"My job is to find and attract mastery-based agents to the office, protect the culture, and make sure everyone is happy! "






