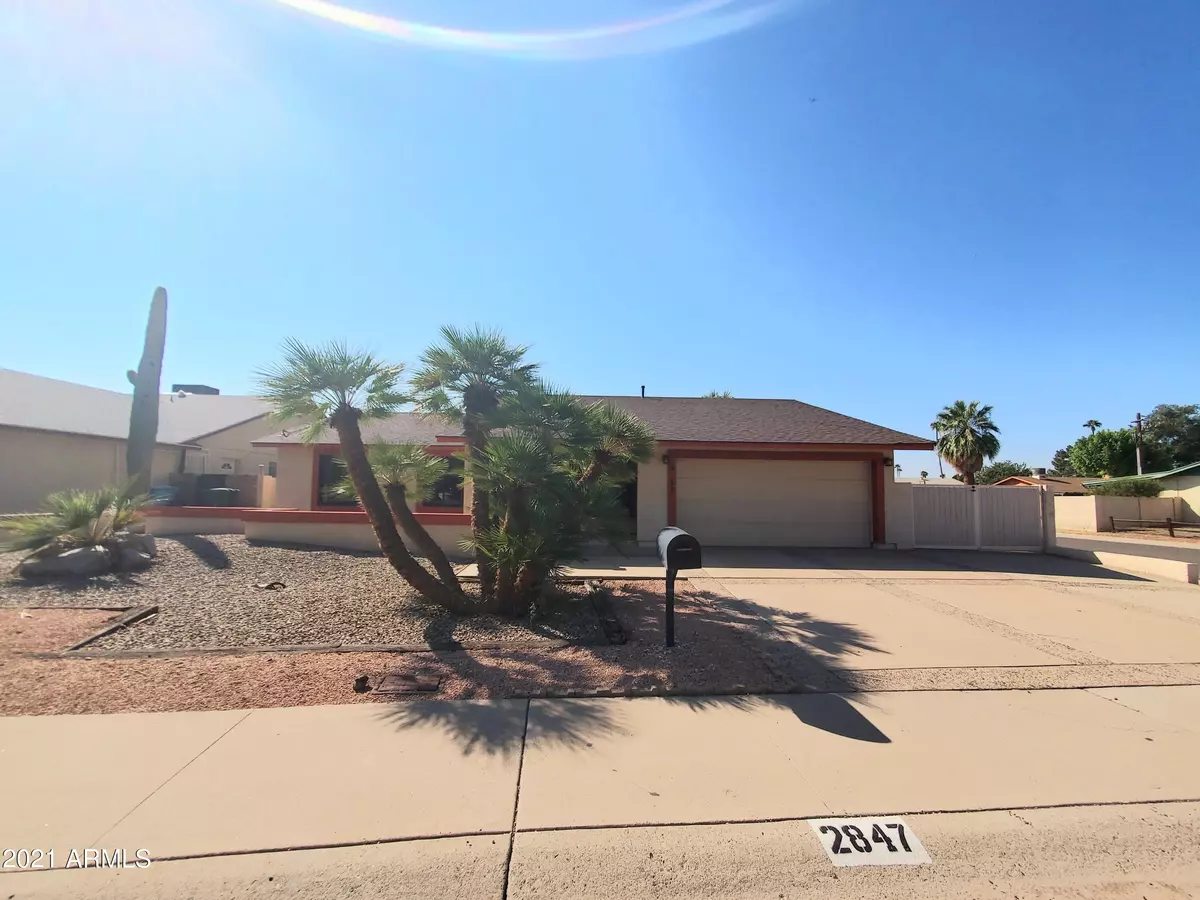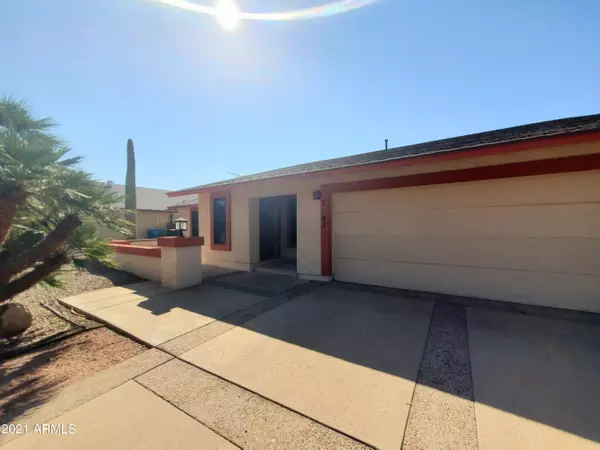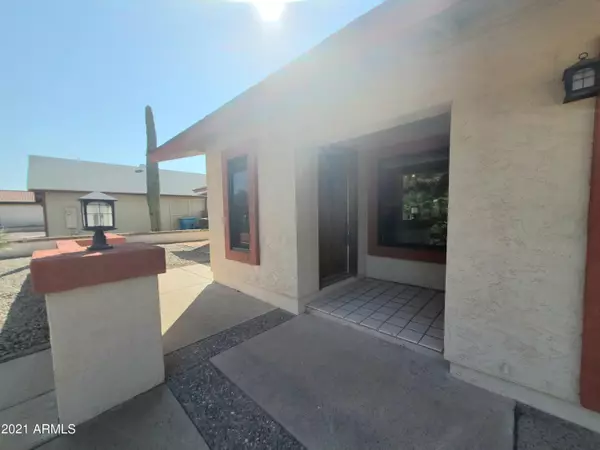$400,000
$395,000
1.3%For more information regarding the value of a property, please contact us for a free consultation.
3 Beds
2 Baths
1,884 SqFt
SOLD DATE : 10/28/2021
Key Details
Sold Price $400,000
Property Type Single Family Home
Sub Type Single Family Residence
Listing Status Sold
Purchase Type For Sale
Square Footage 1,884 sqft
Price per Sqft $212
Subdivision Orangeland Subdivision
MLS Listing ID 6301244
Sold Date 10/28/21
Style Ranch
Bedrooms 3
HOA Y/N No
Year Built 1984
Annual Tax Amount $1,636
Tax Year 2021
Lot Size 8,276 Sqft
Acres 0.19
Property Sub-Type Single Family Residence
Source Arizona Regional Multiple Listing Service (ARMLS)
Property Description
This one has it all... Formal living room + family room w/ fireplace & built-in desk. Kitchen is open to the family room & features Corian counter tops & TONS of cabinets & work space. Moveable island is yours, too! Flat-top range/oven + microwave + refrigerator will stay. Spectacular views of the back yard through the over-sink window. Don't miss the MASSIVE walk-in pantry & HUGE laundry room w/ pre-plumbing done for utility sink. Master bedroom has French doors leading to covered patio, a GIGANTIC closet + full bath w/ 2 sinks, soaking tub + shower. Heated pebble tec pool w/ spa! RV parking. Windows (all but 2) upgraded to dual pane/low E in 2019. Variable speed pool pump in 2020 & water feature pump 2019. $$olar for $$avings, too! Interior lot w/ north/south exposure. No HOA.
Location
State AZ
County Maricopa
Community Orangeland Subdivision
Direction E to 31st Ave. S on 31st Ave to Northview. E on Northview to the home on the corner.
Rooms
Other Rooms Family Room
Master Bedroom Not split
Den/Bedroom Plus 3
Separate Den/Office N
Interior
Interior Features High Speed Internet, Double Vanity, Breakfast Bar, Soft Water Loop, Full Bth Master Bdrm, Separate Shwr & Tub
Heating Electric
Cooling Central Air, Ceiling Fan(s)
Flooring Carpet, Tile
Fireplaces Type 1 Fireplace, Family Room
Fireplace Yes
Window Features Low-Emissivity Windows,Dual Pane,ENERGY STAR Qualified Windows
SPA Heated,Private
Laundry Wshr/Dry HookUp Only
Exterior
Exterior Feature Storage
Parking Features RV Access/Parking, RV Gate, Garage Door Opener, Direct Access, Separate Strge Area
Garage Spaces 2.0
Garage Description 2.0
Fence Block
Pool Variable Speed Pump, Diving Pool, Fenced, Heated, Private
Roof Type Composition,Rolled/Hot Mop
Porch Covered Patio(s)
Building
Lot Description Sprinklers In Rear, Sprinklers In Front, Corner Lot, Desert Back, Desert Front, Cul-De-Sac, Auto Timer H2O Front, Auto Timer H2O Back
Story 1
Builder Name Custom
Sewer Sewer in & Cnctd, Public Sewer
Water City Water
Architectural Style Ranch
Structure Type Storage
New Construction No
Schools
Elementary Schools Washington Elementary School
Middle Schools Washington Elementary School - Phoenix
High Schools Washington High School
School District Glendale Union High School District
Others
HOA Fee Include No Fees
Senior Community No
Tax ID 151-13-050
Ownership Fee Simple
Acceptable Financing Cash, Conventional, FHA, VA Loan
Horse Property N
Listing Terms Cash, Conventional, FHA, VA Loan
Financing Conventional
Read Less Info
Want to know what your home might be worth? Contact us for a FREE valuation!

Our team is ready to help you sell your home for the highest possible price ASAP

Copyright 2025 Arizona Regional Multiple Listing Service, Inc. All rights reserved.
Bought with HomeSmart
"My job is to find and attract mastery-based agents to the office, protect the culture, and make sure everyone is happy! "






