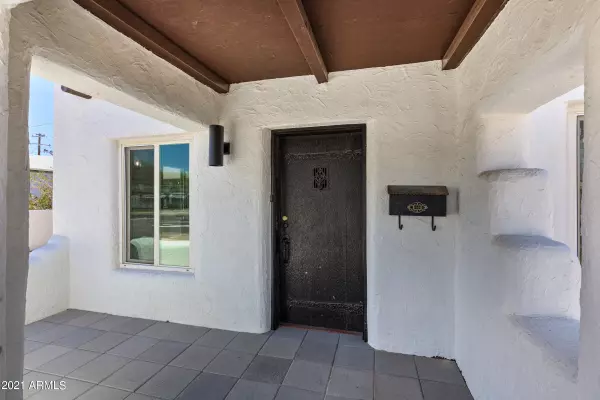$435,000
$399,900
8.8%For more information regarding the value of a property, please contact us for a free consultation.
2 Beds
1 Bath
977 SqFt
SOLD DATE : 08/13/2021
Key Details
Sold Price $435,000
Property Type Single Family Home
Sub Type Single Family - Detached
Listing Status Sold
Purchase Type For Sale
Square Footage 977 sqft
Price per Sqft $445
Subdivision Historic Phoenix
MLS Listing ID 6258263
Sold Date 08/13/21
Style Spanish
Bedrooms 2
HOA Y/N No
Year Built 1935
Annual Tax Amount $1,525
Tax Year 2020
Lot Size 8,500 Sqft
Acres 0.2
Property Sub-Type Single Family - Detached
Source Arizona Regional Multiple Listing Service (ARMLS)
Property Description
1935 Historic Coronado Adobe home, fully renovated and restored keeping the intimate and cozy adobe historic charm. Quaint beehive original adobe fireplace sets the mood for the entire home. There aren't many like this sweet 2 bedroom, 1 bath home set near the front of a 1/5 acre lot. New cabinets, stainless appliances, beautiful bright lighting throughout, quartz countertops, original front door, 2 year old OWNED solar panels, NEW roof and NEW HVAC. Large covered patio and spacious, low maintenance backyard leaves a canvas for your creativity to shine. This is as much of a home as it is a work of art. A rare find!
Location
State AZ
County Maricopa
Community Historic Phoenix
Direction South on 12th St., continue past Virginia Ave and home will be on your right side (Look for black listing sign)
Rooms
Other Rooms Family Room, BonusGame Room
Den/Bedroom Plus 3
Separate Den/Office N
Interior
Interior Features No Interior Steps, 3/4 Bath Master Bdrm, Granite Counters
Heating Electric
Cooling Refrigeration, Programmable Thmstat
Flooring Concrete
Fireplaces Type 1 Fireplace
Fireplace Yes
Window Features Double Pane Windows
SPA None
Laundry Wshr/Dry HookUp Only
Exterior
Exterior Feature Covered Patio(s), Patio
Parking Features RV Gate, Separate Strge Area, RV Access/Parking
Carport Spaces 1
Fence Block, Wrought Iron, Wood
Pool None
Community Features Near Bus Stop, Historic District
Utilities Available APS, SW Gas
Amenities Available None
Roof Type Foam
Private Pool No
Building
Lot Description Desert Front, Gravel/Stone Back
Story 1
Builder Name Unknown
Sewer Public Sewer
Water City Water
Architectural Style Spanish
Structure Type Covered Patio(s),Patio
New Construction No
Schools
Elementary Schools Whittier Elementary School - Phoenix
Middle Schools Phoenix Prep Academy
High Schools North High School
School District Phoenix Union High School District
Others
HOA Fee Include No Fees
Senior Community No
Tax ID 117-27-104
Ownership Fee Simple
Acceptable Financing Cash, Conventional, FHA, VA Loan
Horse Property N
Listing Terms Cash, Conventional, FHA, VA Loan
Financing Conventional
Read Less Info
Want to know what your home might be worth? Contact us for a FREE valuation!

Our team is ready to help you sell your home for the highest possible price ASAP

Copyright 2025 Arizona Regional Multiple Listing Service, Inc. All rights reserved.
Bought with HomeSmart
"My job is to find and attract mastery-based agents to the office, protect the culture, and make sure everyone is happy! "






