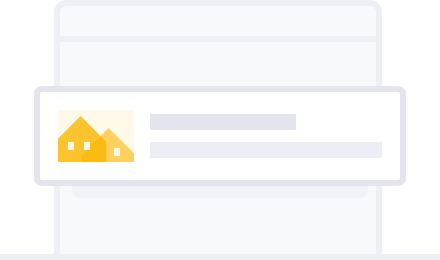
4 Beds
2 Baths
2,370 SqFt
4 Beds
2 Baths
2,370 SqFt
Key Details
Property Type Single Family Home
Sub Type Single Family Residence
Listing Status Active
Purchase Type For Sale
Square Footage 2,370 sqft
Price per Sqft $259
Subdivision Estrella Parcel 11.E
MLS Listing ID 6949859
Style Ranch
Bedrooms 4
HOA Fees $125/mo
HOA Y/N Yes
Year Built 2025
Annual Tax Amount $1,296
Tax Year 2025
Lot Size 6,346 Sqft
Acres 0.15
Property Sub-Type Single Family Residence
Source Arizona Regional Multiple Listing Service (ARMLS)
Property Description
Step outside and take in breathtaking mountain views that surround the Estrella community, offering a serene backdrop for your everyday life. Living in Estrella means more than just a beautiful home you'll enjoy resort-style amenities, including lakes for kayaking, scenic hiking and biking trails, community pools, fitness centers, and vibrant parks. The private owner's suite provides a peaceful retreat with a spacious walk-in closet and spa-inspired bath, while three additional bedrooms ensure room for everyone. With stylish finishes and energy-efficient features, the Raleigh is the perfect blend of comfort and lifestyle.
Location
State AZ
County Maricopa
Community Estrella Parcel 11.E
Area Maricopa
Direction Please Use Google Maps
Rooms
Other Rooms Great Room
Den/Bedroom Plus 5
Separate Den/Office Y
Interior
Interior Features Eat-in Kitchen, Breakfast Bar, 9+ Flat Ceilings, No Interior Steps, Kitchen Island, Pantry, Full Bth Master Bdrm, Separate Shwr & Tub
Heating Natural Gas
Cooling Central Air, Programmable Thmstat
Flooring Carpet, Tile
Fireplace No
Window Features Low-Emissivity Windows,Dual Pane,Vinyl Frame
Appliance Gas Cooktop, Built-In Electric Oven
SPA None
Laundry Wshr/Dry HookUp Only
Exterior
Parking Features Garage Door Opener, Direct Access
Garage Spaces 2.0
Garage Description 2.0
Fence Block, Wrought Iron
Community Features Golf, Lake, Community Spa, Community Spa Htd, Biking/Walking Path
Utilities Available APS
Roof Type Tile
Porch Covered Patio(s)
Total Parking Spaces 2
Private Pool No
Building
Lot Description North/South Exposure, Desert Front, Dirt Back, Auto Timer H2O Front
Story 1
Builder Name Richmond American
Sewer Public Sewer
Water City Water
Architectural Style Ranch
New Construction No
Schools
Elementary Schools Buckeye Elementary School
Middle Schools Buckeye Elementary School
High Schools Estrella Foothills High School
School District Buckeye Union High School District
Others
HOA Name village at Estrella
HOA Fee Include Maintenance Grounds
Senior Community No
Tax ID 400-05-147
Ownership Fee Simple
Acceptable Financing Cash, Conventional, FHA, VA Loan
Horse Property N
Disclosures None
Possession Close Of Escrow
Listing Terms Cash, Conventional, FHA, VA Loan

Copyright 2025 Arizona Regional Multiple Listing Service, Inc. All rights reserved.
RECENT LISTINGS


"My job is to find and attract mastery-based agents to the office, protect the culture, and make sure everyone is happy! "

