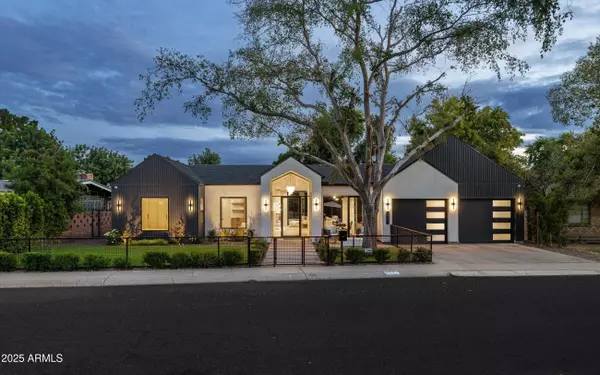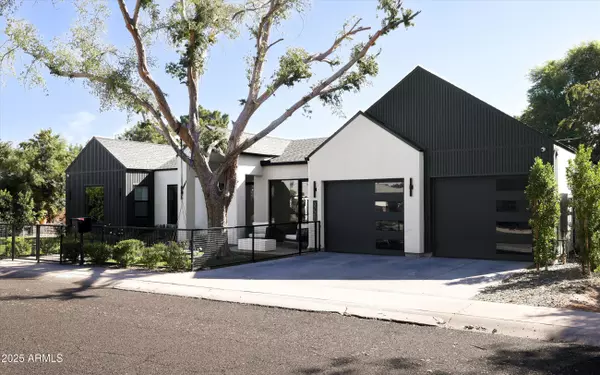
5 Beds
5.5 Baths
3,500 SqFt
5 Beds
5.5 Baths
3,500 SqFt
Key Details
Property Type Single Family Home
Sub Type Single Family Residence
Listing Status Active
Purchase Type For Sale
Square Footage 3,500 sqft
Price per Sqft $684
Subdivision Suncrest Estates 3 Lot 141-171 & Tr A
MLS Listing ID 6948933
Style Contemporary,Ranch
Bedrooms 5
HOA Y/N No
Year Built 2024
Annual Tax Amount $5,731
Tax Year 2024
Lot Size 10,877 Sqft
Acres 0.25
Property Sub-Type Single Family Residence
Source Arizona Regional Multiple Listing Service (ARMLS)
Property Description
Location
State AZ
County Maricopa
Community Suncrest Estates 3 Lot 141-171 & Tr A
Area Maricopa
Direction South on 38th Street, Right on Piccadilly, property on Left hand side.
Rooms
Other Rooms Guest Qtrs-Sep Entrn, Great Room
Guest Accommodations 400.0
Master Bedroom Split
Den/Bedroom Plus 6
Separate Den/Office Y
Interior
Interior Features High Speed Internet, Smart Home, Breakfast Bar, No Interior Steps, Vaulted Ceiling(s), Wet Bar, Kitchen Island, Pantry, Full Bth Master Bdrm, Separate Shwr & Tub
Heating Electric
Cooling Central Air, Ceiling Fan(s), Mini Split, Programmable Thmstat
Flooring Laminate, Tile
Fireplaces Type Family Room, Master Bedroom, Gas
Fireplace Yes
Window Features Dual Pane
Appliance Gas Cooktop, Built-In Gas Oven, Water Purifier
SPA Heated,Private
Exterior
Exterior Feature Private Yard, Built-in Barbecue, Separate Guest House
Parking Features Garage Door Opener, Direct Access, Electric Vehicle Charging Station(s)
Garage Spaces 2.0
Garage Description 2.0
Fence Block, Wood
Pool Heated
Utilities Available SRP
Roof Type Composition
Porch Covered Patio(s), Patio
Total Parking Spaces 2
Private Pool Yes
Building
Lot Description North/South Exposure, Sprinklers In Rear, Sprinklers In Front, Synthetic Grass Frnt, Synthetic Grass Back
Story 1
Builder Name Moderno
Sewer Public Sewer
Water City Water
Architectural Style Contemporary, Ranch
Structure Type Private Yard,Built-in Barbecue, Separate Guest House
New Construction Yes
Schools
Elementary Schools Monte Vista Elementary School
Middle Schools Monte Vista Elementary School
High Schools Camelback High School
School District Phoenix Union High School District
Others
HOA Fee Include No Fees
Senior Community No
Tax ID 127-25-076
Ownership Fee Simple
Acceptable Financing Cash, Conventional, VA Loan
Horse Property N
Disclosures Agency Discl Req, Seller Discl Avail
Possession Close Of Escrow, By Agreement
Listing Terms Cash, Conventional, VA Loan

Copyright 2025 Arizona Regional Multiple Listing Service, Inc. All rights reserved.
RECENT LISTINGS


"My job is to find and attract mastery-based agents to the office, protect the culture, and make sure everyone is happy! "






