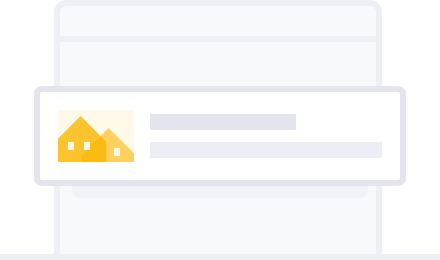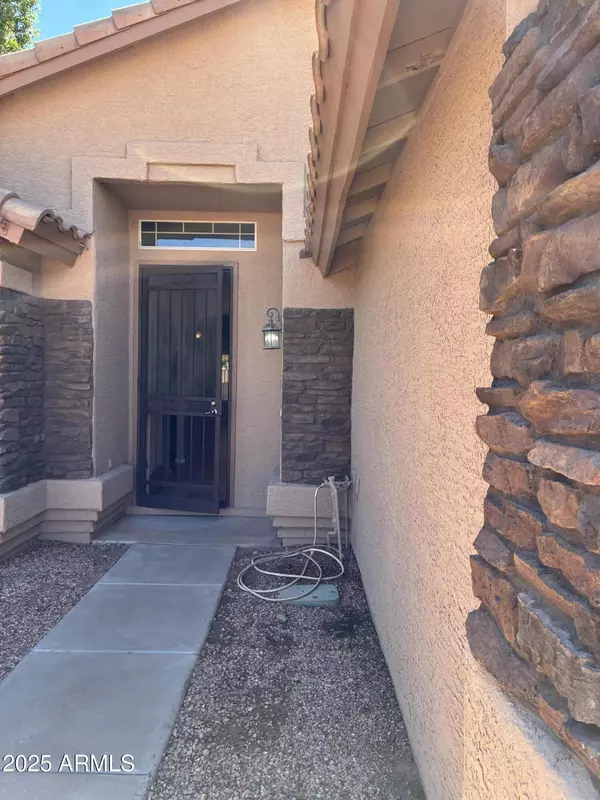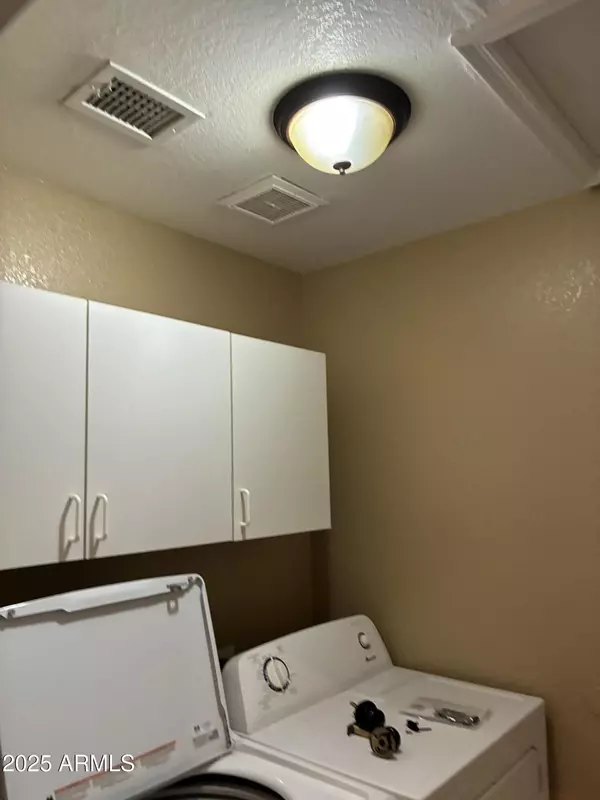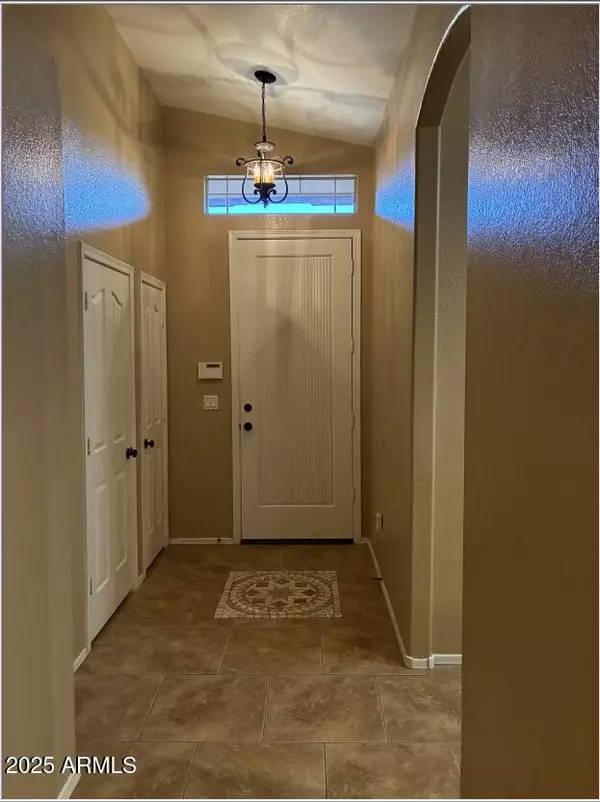
3 Beds
4 Baths
1,542 SqFt
3 Beds
4 Baths
1,542 SqFt
Key Details
Property Type Single Family Home
Sub Type Single Family Residence
Listing Status Active
Purchase Type For Rent
Square Footage 1,542 sqft
Subdivision Parcel 11-D Phase 1 At The Foothills
MLS Listing ID 6947585
Bedrooms 3
HOA Y/N No
Year Built 1995
Lot Size 6,220 Sqft
Acres 0.14
Property Sub-Type Single Family Residence
Source Arizona Regional Multiple Listing Service (ARMLS)
Property Description
Location
State AZ
County Maricopa
Community Parcel 11-D Phase 1 At The Foothills
Area Maricopa
Direction CHANDLER BLVD WEST TO DESERT FOOTHILLS PARKWAY, RIGHT TO MARKETPLACE SW, LEFT TO 10TH STREET, LEFT TO SILVERWOOD DRIVE, LEFT TO HOME ON THE RIGHT.
Rooms
Den/Bedroom Plus 3
Separate Den/Office N
Interior
Interior Features Double Vanity, Eat-in Kitchen, Kitchen Island, Pantry, Full Bth Master Bdrm
Heating Electric
Cooling Central Air, Ceiling Fan(s)
Flooring Flooring
Furnishings Unfurnished
Fireplace No
SPA None
Laundry Dryer Included, Washer Included
Exterior
Garage Spaces 2.0
Garage Description 2.0
Fence Block
Utilities Available SRP
Roof Type Tile
Total Parking Spaces 2
Private Pool No
Building
Lot Description Desert Back, Desert Front, Gravel/Stone Front, Grass Back
Story 1
Builder Name Unknown
Sewer Public Sewer
Water City Water
New Construction No
Schools
Elementary Schools Kyrene De La Sierra School
Middle Schools Kyrene Altadena Middle School
High Schools Desert Vista High School
School District Tempe Union High School District
Others
Pets Allowed Lessor Approval
Senior Community No
Tax ID 300-96-237
Horse Property N
Disclosures None

Copyright 2025 Arizona Regional Multiple Listing Service, Inc. All rights reserved.
RECENT LISTINGS


"My job is to find and attract mastery-based agents to the office, protect the culture, and make sure everyone is happy! "






