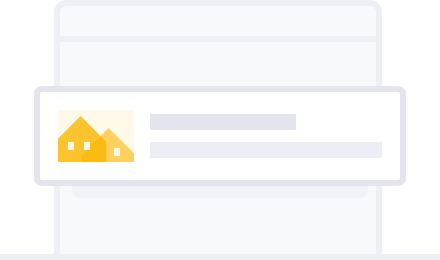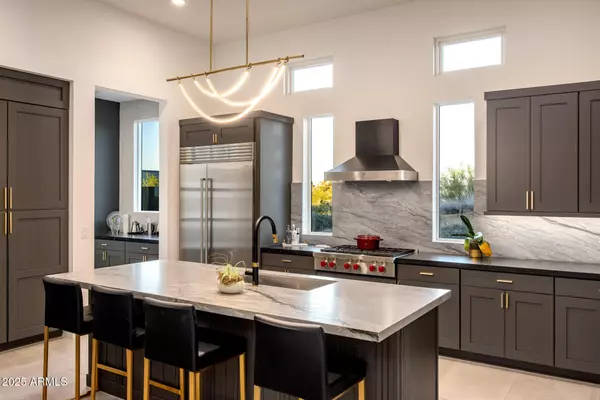
3 Beds
3.5 Baths
2,475 SqFt
3 Beds
3.5 Baths
2,475 SqFt
Key Details
Property Type Townhouse
Sub Type Townhouse
Listing Status Active
Purchase Type For Sale
Square Footage 2,475 sqft
Price per Sqft $646
Subdivision Sereno Canyon Parcel C1 Phase 4 Amd
MLS Listing ID 6945676
Style Contemporary
Bedrooms 3
HOA Fees $3,177/qua
HOA Y/N Yes
Year Built 2022
Annual Tax Amount $2,615
Tax Year 2024
Lot Size 5,259 Sqft
Acres 0.12
Property Sub-Type Townhouse
Source Arizona Regional Multiple Listing Service (ARMLS)
Property Description
Location
State AZ
County Maricopa
Community Sereno Canyon Parcel C1 Phase 4 Amd
Area Maricopa
Rooms
Other Rooms Guest Qtrs-Sep Entrn, Great Room
Den/Bedroom Plus 3
Separate Den/Office N
Interior
Interior Features High Speed Internet, Granite Counters, Double Vanity, Eat-in Kitchen, 9+ Flat Ceilings, Kitchen Island, Pantry, Full Bth Master Bdrm, Separate Shwr & Tub
Heating Electric
Cooling Central Air, Ceiling Fan(s)
Flooring Tile
Fireplaces Type Living Room, Gas
Fireplace Yes
Window Features Dual Pane
Appliance Gas Cooktop, Built-In Electric Oven
SPA None
Laundry Wshr/Dry HookUp Only
Exterior
Exterior Feature Built-in Barbecue, Separate Guest House
Parking Features Garage Door Opener, Attch'd Gar Cabinets
Garage Spaces 2.0
Garage Description 2.0
Fence Block
Community Features Gated, Community Spa, Community Spa Htd, Guarded Entry
Utilities Available APS
View Desert, Mountain(s)
Roof Type Built-Up
Porch Covered Patio(s), Patio
Total Parking Spaces 2
Private Pool No
Building
Lot Description Corner Lot, Desert Back, Desert Front, Synthetic Grass Back
Story 1
Builder Name Toll Brothers
Sewer Public Sewer
Water City Water
Architectural Style Contemporary
Structure Type Built-in Barbecue, Separate Guest House
New Construction No
Schools
Elementary Schools Desert Sun Academy
Middle Schools Sonoran Trails Middle School
High Schools Cactus Shadows High School
School District Cave Creek Unified District
Others
HOA Name Sereno Canyon
HOA Fee Include Street Maint,Front Yard Maint,Maintenance Exterior
Senior Community No
Tax ID 217-01-586
Ownership Fee Simple
Acceptable Financing Cash, Conventional, FHA, VA Loan
Horse Property N
Disclosures Agency Discl Req, Seller Discl Avail
Possession Close Of Escrow
Listing Terms Cash, Conventional, FHA, VA Loan
Virtual Tour https://www.zillow.com/view-imx/5408e5c6-9c2f-49eb-ac77-c830d618d708?wl=true&setAttribution=mls&initialViewType=pano

Copyright 2025 Arizona Regional Multiple Listing Service, Inc. All rights reserved.
RECENT LISTINGS


"My job is to find and attract mastery-based agents to the office, protect the culture, and make sure everyone is happy! "






