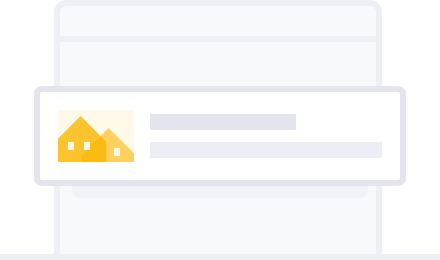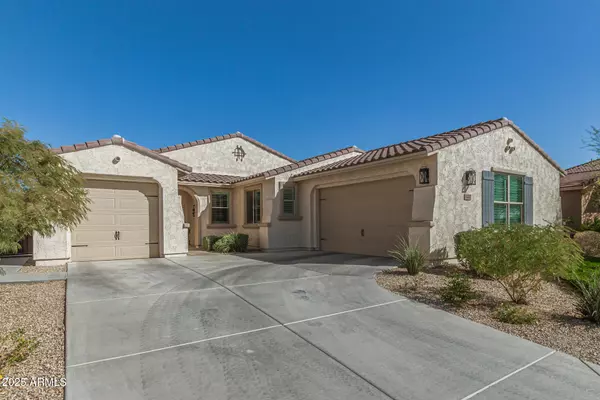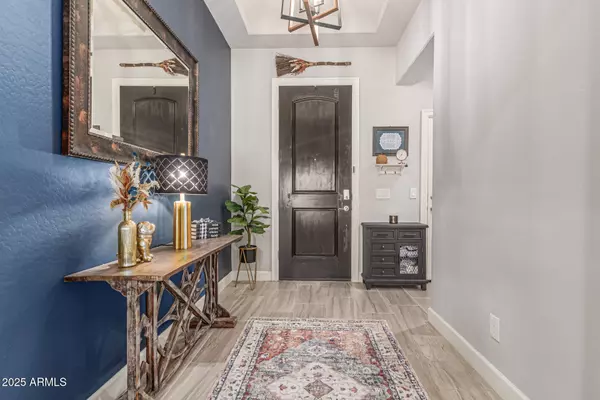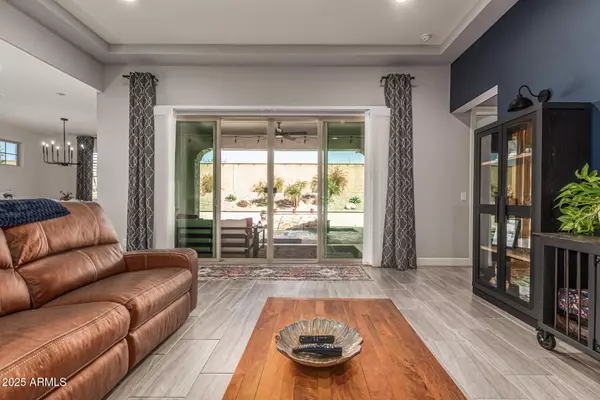
5 Beds
3 Baths
2,776 SqFt
5 Beds
3 Baths
2,776 SqFt
Key Details
Property Type Single Family Home
Sub Type Single Family Residence
Listing Status Active
Purchase Type For Sale
Square Footage 2,776 sqft
Price per Sqft $266
Subdivision Montecito Village At Estrella Mountain Ranch Parel
MLS Listing ID 6946029
Style Santa Barbara/Tuscan
Bedrooms 5
HOA Fees $375/qua
HOA Y/N Yes
Year Built 2018
Annual Tax Amount $3,386
Tax Year 2024
Lot Size 9,797 Sqft
Acres 0.22
Property Sub-Type Single Family Residence
Source Arizona Regional Multiple Listing Service (ARMLS)
Property Description
Upgraded Tile Flooring
New Bedroom LVP Flooring
Owned Solar
Recessed lighting throughout
Granite Countertops & Island
Island has built-in cabinetry
Pendant lights in kitchen
Upgraded Stainless Appliances
6 Foot Built in Column Refrigerator
Walk in Pantry with Storage & Coffee Bar
Custom backsplash
Professionally mounted TVs
Custom Cabinets in Laundry
Laundry Room Door to Garage Added
Upgraded cabinetry throughout
Wood decorator wall accents
Professionally landscaped back yard with turf & rock
3 Car Garage
Custom Lighting
Ceiling Fans
Reverse Osmosis water system
Hunter Douglas Window Treatments
Plantation Shutters
Dual Sink Vanities in both Bathrooms
Water Softener
Security Designer Front Door
Patio Pool Lighting
Back yard decorator lighting
Built in BBQ Island
Outdoor Pendant Lighting
Heated Pool with water feature/Baja Shelf
Built in Cabinets in Garage
Overhead storage in Garage
Double sinks/Granite Vanity in secondary bath
Glass Surround Shower
Upgraded Tile in Bathrooms
Closet Organizers in Primary Closet
Putting Green
Dog Run
Sun Shade Covered Side yards
Custom Travertine & Stone finishes -Backyard
Reverse Osmosis
House Shows amazing!!!
Location
State AZ
County Maricopa
Community Montecito Village At Estrella Mountain Ranch Parel
Area Maricopa
Direction From AZ-303, head south to Cotton Ln. At the traffic circle, take the 1st exit onto Estrella Pkwy, turn right onto W Calistoga Dr, turn left onto S 182nd Dr, turn right onto W Tecoma Rd, turn right onto S 182nd Ln. Property will be on the right.
Rooms
Other Rooms Great Room, BonusGame Room
Master Bedroom Split
Den/Bedroom Plus 6
Separate Den/Office N
Interior
Interior Features High Speed Internet, Granite Counters, Double Vanity, Eat-in Kitchen, Breakfast Bar, 9+ Flat Ceilings, No Interior Steps, Kitchen Island, Pantry, Full Bth Master Bdrm, Separate Shwr & Tub
Heating Natural Gas
Cooling Central Air, Ceiling Fan(s), Programmable Thmstat
Flooring Laminate, Tile
Fireplace No
Window Features Low-Emissivity Windows,Dual Pane,ENERGY STAR Qualified Windows,Vinyl Frame
Appliance Gas Cooktop, Built-In Gas Oven
SPA None
Laundry Wshr/Dry HookUp Only
Exterior
Exterior Feature Built-in Barbecue
Parking Features Garage Door Opener, Direct Access, Attch'd Gar Cabinets, Side Vehicle Entry
Garage Spaces 3.0
Garage Description 3.0
Fence Block
Pool Heated
Landscape Description Irrigation Back, Irrigation Front
Community Features Golf, Pickleball, Lake, Community Spa, Community Spa Htd, Community Media Room, Tennis Court(s), Playground, Biking/Walking Path, Fitness Center
Utilities Available APS
View Mountain(s)
Roof Type Tile
Accessibility Accessible Door 2013 32in Wide
Porch Covered Patio(s), Patio
Total Parking Spaces 3
Private Pool Yes
Building
Lot Description Desert Back, Desert Front, Gravel/Stone Back, Synthetic Grass Back, Auto Timer H2O Front, Auto Timer H2O Back, Irrigation Front, Irrigation Back
Story 1
Builder Name Terrata Homes
Sewer Public Sewer
Water City Water
Architectural Style Santa Barbara/Tuscan
Structure Type Built-in Barbecue
New Construction No
Schools
Elementary Schools Westar Elementary School
Middle Schools Westar Elementary School
High Schools Estrella Foothills High School
School District Buckeye Union High School District
Others
HOA Name CCMC
HOA Fee Include Maintenance Grounds
Senior Community No
Tax ID 400-58-340
Ownership Fee Simple
Acceptable Financing Cash, Conventional, 1031 Exchange, FHA, VA Loan
Horse Property N
Disclosures Agency Discl Req, Seller Discl Avail
Possession Close Of Escrow, By Agreement
Listing Terms Cash, Conventional, 1031 Exchange, FHA, VA Loan
Virtual Tour https://dashboard.rocketlister.com/anon/website/virtual_tour/747761?view=mls

Copyright 2025 Arizona Regional Multiple Listing Service, Inc. All rights reserved.
RECENT LISTINGS


"My job is to find and attract mastery-based agents to the office, protect the culture, and make sure everyone is happy! "






