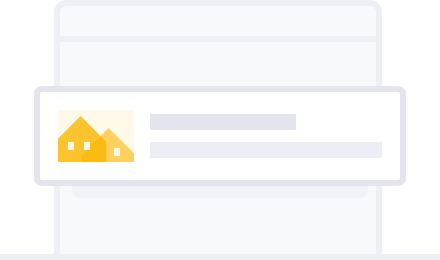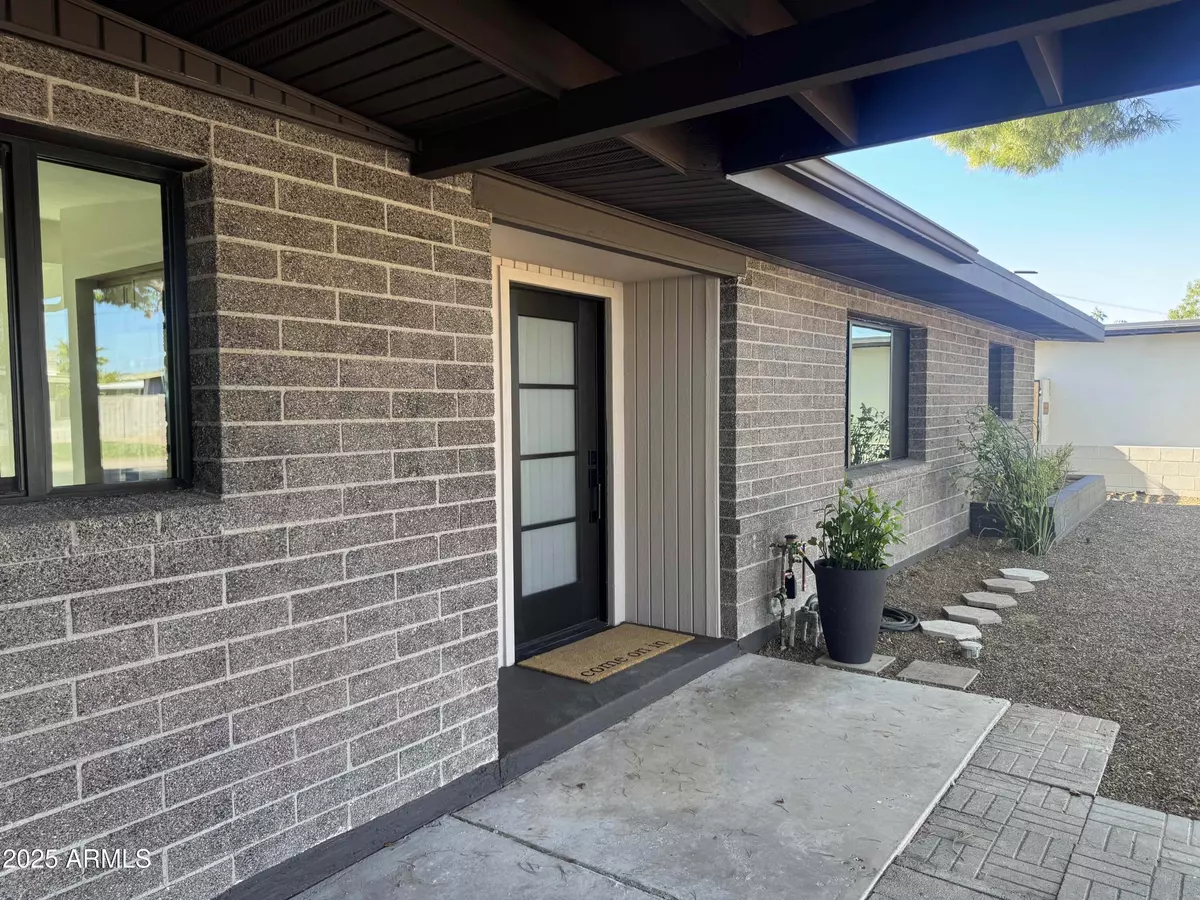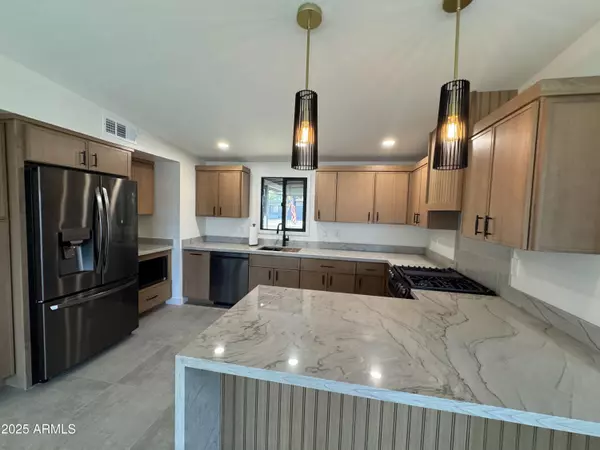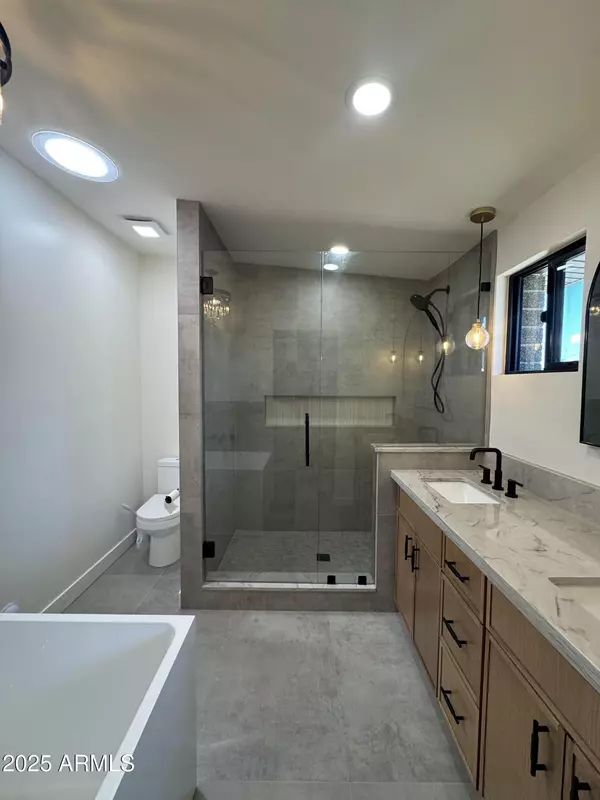
3 Beds
2 Baths
1,632 SqFt
3 Beds
2 Baths
1,632 SqFt
Key Details
Property Type Single Family Home
Sub Type Single Family Residence
Listing Status Active
Purchase Type For Sale
Square Footage 1,632 sqft
Price per Sqft $458
Subdivision Star Of Paradise 2
MLS Listing ID 6945182
Bedrooms 3
HOA Y/N No
Year Built 1963
Annual Tax Amount $1,735
Tax Year 2024
Lot Size 6,882 Sqft
Acres 0.16
Property Sub-Type Single Family Residence
Source Arizona Regional Multiple Listing Service (ARMLS)
Property Description
Durafoam roof with a 10 year transferable warranty. Sandblased and sealed block exterior adds a ton of character. Cast iron sewer pipes are just coated, but replaced. New plumbing throughout the home. Upgraded electric throughout home as well. Amazing outdoor living space with low maintenance landscaping and a pad for possible future Gazebo. This home has Location and Ambience!
Location
State AZ
County Maricopa
Community Star Of Paradise 2
Area Maricopa
Direction from Cactus head south on Poinsettia Dr. Take your first right turn onto Shaw Butte Dr., then take your first left onto Laurel Ln. Follow around the curve to home on the left (south side of street)
Rooms
Other Rooms Family Room, BonusGame Room
Den/Bedroom Plus 4
Separate Den/Office N
Interior
Interior Features Eat-in Kitchen, Breakfast Bar, Vaulted Ceiling(s), Full Bth Master Bdrm
Cooling Central Air
Flooring Tile
Fireplace No
Window Features Skylight(s),Dual Pane
SPA None
Exterior
Carport Spaces 2
Fence Block
Pool Diving Pool
Utilities Available APS
Roof Type Foam
Private Pool Yes
Building
Lot Description Gravel/Stone Front, Gravel/Stone Back
Story 1
Builder Name Jeffries Construction
Sewer Public Sewer
Water City Water
New Construction No
Schools
Elementary Schools Mercury Mine Elementary School
Middle Schools Shea Middle School
High Schools Shadow Mountain High School
School District Paradise Valley Unified District
Others
HOA Fee Include No Fees
Senior Community No
Tax ID 166-50-110
Ownership Fee Simple
Acceptable Financing Cash, Conventional, Also for Rent, FHA, VA Loan
Horse Property N
Disclosures Seller Discl Avail
Possession Close Of Escrow
Listing Terms Cash, Conventional, Also for Rent, FHA, VA Loan
Special Listing Condition Owner/Agent

Copyright 2025 Arizona Regional Multiple Listing Service, Inc. All rights reserved.
RECENT LISTINGS


"My job is to find and attract mastery-based agents to the office, protect the culture, and make sure everyone is happy! "






