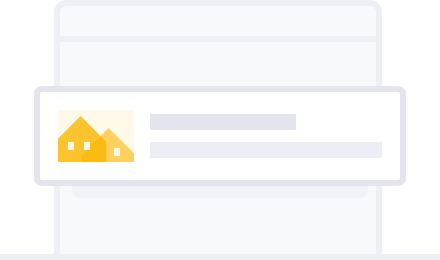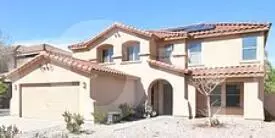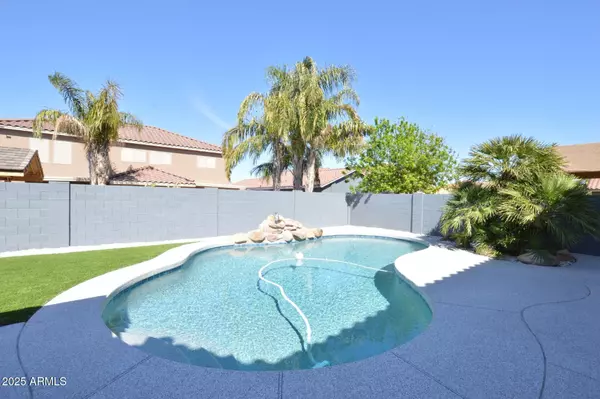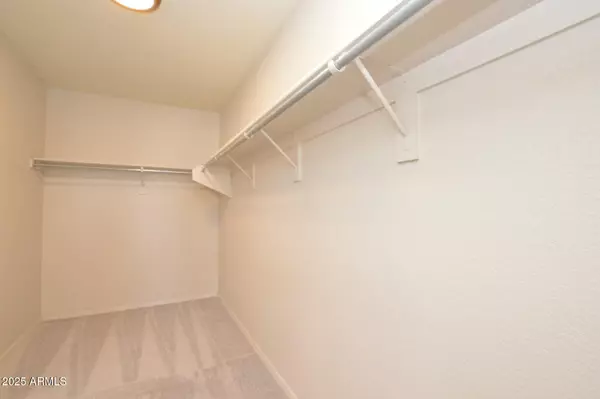
5 Beds
3.5 Baths
2,906 SqFt
5 Beds
3.5 Baths
2,906 SqFt
Key Details
Property Type Single Family Home
Sub Type Single Family Residence
Listing Status Active
Purchase Type For Sale
Square Footage 2,906 sqft
Price per Sqft $168
Subdivision Village At San Tan Heights Parcel 5
MLS Listing ID 6939522
Bedrooms 5
HOA Fees $275/qua
HOA Y/N Yes
Year Built 2004
Annual Tax Amount $2,053
Tax Year 2024
Lot Size 6,808 Sqft
Acres 0.16
Property Sub-Type Single Family Residence
Source Arizona Regional Multiple Listing Service (ARMLS)
Property Description
Discover backyard perfection and modern design in this beautifully updated 5 bed, 3 bath, nearly 3,000 sq ft home. Inside you'll find luxury vinyl plank flooring, white shaker cabinetry, granite waterfall countertops, decorative backsplash, and fresh modern paint and lighting throughout. The spacious open floor plan connects the kitchen, dining, and living areas—ideal for entertaining and everyday comfort. Step outside to your private oasis featuring a sparkling pool, lush turf lawn, RV gate, and a large concrete pad perfect for extra parking, toys, or recreation space.
Location
State AZ
County Pinal
Community Village At San Tan Heights Parcel 5
Area Pinal
Direction Head SW on village, to miller, take right, then a left on Sonoran, then another right on W Sunshine Butte DR. 6th house on right
Rooms
Other Rooms Loft
Master Bedroom Upstairs
Den/Bedroom Plus 6
Separate Den/Office N
Interior
Interior Features High Speed Internet, Double Vanity, Upstairs, Eat-in Kitchen, Breakfast Bar, 9+ Flat Ceilings, Kitchen Island, Pantry, Full Bth Master Bdrm, Separate Shwr & Tub
Heating Electric
Cooling Central Air, Ceiling Fan(s)
Flooring Carpet, Laminate, Tile
Fireplace No
Window Features Dual Pane
SPA None
Exterior
Parking Features Garage Door Opener, Direct Access
Garage Spaces 2.0
Garage Description 2.0
Fence Block
Pool Heated
Community Features Biking/Walking Path
Utilities Available SRP
Roof Type Tile
Porch Covered Patio(s)
Total Parking Spaces 2
Private Pool Yes
Building
Lot Description Sprinklers In Rear, Sprinklers In Front, Desert Back, Desert Front, Synthetic Grass Back, Auto Timer H2O Front, Auto Timer H2O Back
Story 2
Builder Name KB Homes
Sewer Public Sewer
Water City Water
New Construction No
Schools
Elementary Schools San Tan Heights Elementary
Middle Schools San Tan Foothills High School
High Schools San Tan Foothills High School
School District Florence Unified School District
Others
HOA Name San Tan Heights
HOA Fee Include Maintenance Grounds
Senior Community No
Tax ID 509-02-163
Ownership Fee Simple
Acceptable Financing Cash, Conventional, FHA, VA Loan
Horse Property N
Disclosures None
Possession Close Of Escrow
Listing Terms Cash, Conventional, FHA, VA Loan

Copyright 2025 Arizona Regional Multiple Listing Service, Inc. All rights reserved.
RECENT LISTINGS


"My job is to find and attract mastery-based agents to the office, protect the culture, and make sure everyone is happy! "






