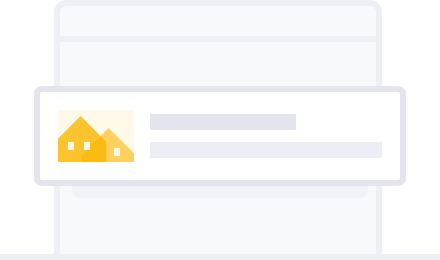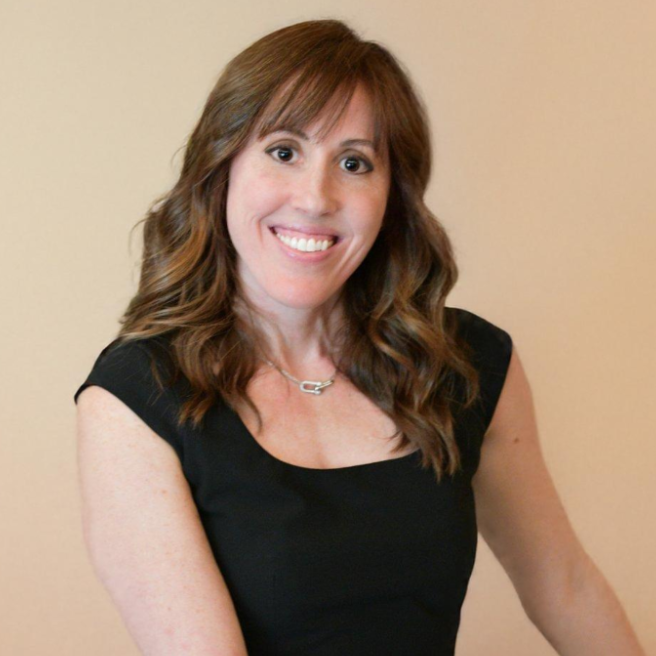
4 Beds
2.5 Baths
3,889 SqFt
4 Beds
2.5 Baths
3,889 SqFt
Key Details
Property Type Single Family Home
Sub Type Single Family Residence
Listing Status Active
Purchase Type For Sale
Square Footage 3,889 sqft
Price per Sqft $255
Subdivision La Mariposa Villas 6
MLS Listing ID 6937303
Style Contemporary
Bedrooms 4
HOA Fees $233/mo
HOA Y/N Yes
Year Built 1986
Annual Tax Amount $3,007
Tax Year 2024
Lot Size 0.440 Acres
Acres 0.44
Property Sub-Type Single Family Residence
Source Arizona Regional Multiple Listing Service (ARMLS)
Property Description
the house from the road you will see a meticulously kept property. This continues as you walk into the grand entry with stained glass windows and staircase to
upstairs. Large eat in kitchen with Quartz counter tops, island plus a dinning room. Private living room off the front entry. Main floor also includes a family
room and a master bedroom with sitting room, private bath and exit to back yard. Master also has stained glass windows and a fireplace. Large room upstairs for an extra bedroom or extra family room. court. The property also includes a lowered RV parking area with an rv gate.
Location
State AZ
County Maricopa
Community La Mariposa Villas 6
Area Maricopa
Direction East on Brown to N. Allen on left. North to Glencove on Left. House at end of street
Rooms
Other Rooms Family Room, BonusGame Room
Master Bedroom Downstairs
Den/Bedroom Plus 6
Separate Den/Office Y
Interior
Interior Features High Speed Internet, Granite Counters, Double Vanity, Master Downstairs, Eat-in Kitchen, Breakfast Bar, Vaulted Ceiling(s), Full Bth Master Bdrm, Separate Shwr & Tub
Heating Electric
Cooling Central Air, Ceiling Fan(s)
Flooring Carpet, Tile
Fireplaces Type Family Room, Master Bedroom
Fireplace Yes
Appliance Electric Cooktop, Built-In Electric Oven
SPA None
Exterior
Exterior Feature Private Pickleball Court(s), Private Yard, Sport Court(s), Storage, RV Hookup
Parking Features RV Access/Parking, RV Gate, Garage Door Opener
Garage Spaces 2.0
Garage Description 2.0
Fence Block
Pool Diving Pool, Fenced
Community Features Community Spa, Near Bus Stop, Tennis Court(s), Playground, Biking/Walking Path
Utilities Available SRP
Roof Type Tile
Accessibility Bath Grab Bars
Porch Covered Patio(s), Patio
Total Parking Spaces 2
Private Pool Yes
Building
Lot Description Cul-De-Sac, Grass Front, Grass Back
Story 2
Builder Name Unknown
Sewer Public Sewer
Water City Water
Architectural Style Contemporary
Structure Type Private Pickleball Court(s),Private Yard,Sport Court(s),Storage,RV Hookup
New Construction No
Schools
Elementary Schools Macarthur Elementary School
Middle Schools Stapley Junior High School
High Schools Mountain View High School
School District Mesa Unified District
Others
HOA Name Ogden propeties
HOA Fee Include Maintenance Grounds,Front Yard Maint
Senior Community No
Tax ID 136-31-183-A
Ownership Fee Simple
Acceptable Financing Cash, Conventional, FHA, VA Loan
Horse Property N
Disclosures Agency Discl Req, Seller Discl Avail
Possession Close Of Escrow
Listing Terms Cash, Conventional, FHA, VA Loan

Copyright 2025 Arizona Regional Multiple Listing Service, Inc. All rights reserved.
RECENT LISTINGS


"My job is to find and attract mastery-based agents to the office, protect the culture, and make sure everyone is happy! "

