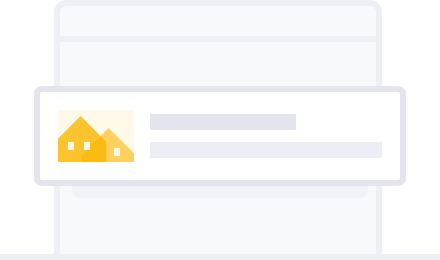
3 Beds
2 Baths
1,806 SqFt
3 Beds
2 Baths
1,806 SqFt
Key Details
Property Type Single Family Home
Sub Type Single Family Residence
Listing Status Active
Purchase Type For Sale
Square Footage 1,806 sqft
Price per Sqft $401
Subdivision Oasis At The Foothills Lot 1-107
MLS Listing ID 6936840
Bedrooms 3
HOA Fees $210/Semi-Annually
HOA Y/N Yes
Year Built 1994
Annual Tax Amount $3,007
Tax Year 2024
Lot Size 5,597 Sqft
Acres 0.13
Property Sub-Type Single Family Residence
Source Arizona Regional Multiple Listing Service (ARMLS)
Property Description
The outdoor living experience is nothing short of spectacular. Perfectly positioned on a premium golf course lot, the backyard captures breathtaking fairway views and framed mountain silhouettes that transform daily living into an elevated retreat. The PebbleTec pool with new pump (2025) anchors the space, flanked by a custom firebrick fireplace and a luxury BBQ station featuring 52" super-hot burners, rotisserie, copper farmhouse sink, built-in ice chest, and full electrical and plumbing. Modern pool decking, ceramic exterior paint, custom pavers, and a fully insulated extended garage with cabinetry and polyurethane floors complete the outdoor haven.
Positioned within the prestigious Ahwatukee Foothills, this property offers not just a home but an unparalleled lifestyle experience. Residents enjoy serene walking and biking trails, low HOA dues ($210 semi-annually), access to top-rated Kyrene schools, and proximity to the Ahwatukee Foothills Towne Center, Palms Shopping Center, and the Ahwatukee Farmers Market. Golf enthusiasts will delight in nearby Raven Golf Club, The Foothills Golf Club, and Ahwatukee Golf Club, while food lovers can savor local favorites like El Fogón, Origami Ramen Bar, and Warren's Supper Club.
Location
State AZ
County Maricopa
Community Oasis At The Foothills Lot 1-107
Area Maricopa
Rooms
Other Rooms Family Room
Den/Bedroom Plus 3
Separate Den/Office N
Interior
Interior Features Double Vanity, Eat-in Kitchen, Vaulted Ceiling(s), Kitchen Island, Pantry, Separate Shwr & Tub
Heating Natural Gas
Cooling Central Air
Flooring Other
Fireplaces Type Exterior Fireplace
Fireplace Yes
Window Features Skylight(s),Dual Pane
Appliance Electric Cooktop
SPA Heated,Private
Exterior
Exterior Feature Built-in Barbecue
Parking Features Garage Door Opener, Direct Access
Garage Spaces 2.0
Garage Description 2.0
Fence See Remarks
Pool Heated
Community Features Golf, Biking/Walking Path
Utilities Available SRP
Roof Type Tile
Porch Covered Patio(s)
Total Parking Spaces 2
Private Pool Yes
Building
Lot Description Desert Front, On Golf Course, Auto Timer H2O Front, Auto Timer H2O Back
Story 1
Builder Name Homes by Pologon 2000
Sewer Public Sewer
Water City Water
Structure Type Built-in Barbecue
New Construction No
Schools
Elementary Schools Kyrene Monte Vista School
Middle Schools Kyrene Altadena Middle School
High Schools Desert Vista High School
School District Tempe Union High School District
Others
HOA Name Oasis at The Foothil
HOA Fee Include Maintenance Grounds
Senior Community No
Tax ID 300-36-524
Ownership Fee Simple
Acceptable Financing Cash, Conventional, 1031 Exchange, FHA, VA Loan
Horse Property N
Disclosures Seller Discl Avail
Possession Close Of Escrow, By Agreement
Listing Terms Cash, Conventional, 1031 Exchange, FHA, VA Loan

Copyright 2025 Arizona Regional Multiple Listing Service, Inc. All rights reserved.
RECENT LISTINGS


"My job is to find and attract mastery-based agents to the office, protect the culture, and make sure everyone is happy! "






