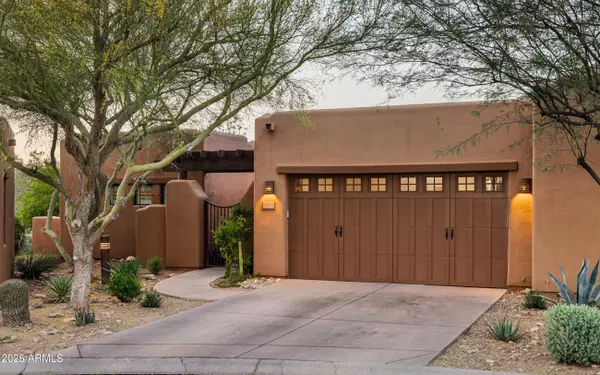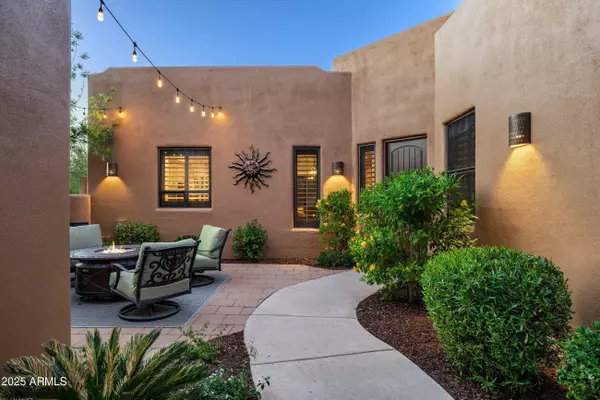
3 Beds
3.5 Baths
2,285 SqFt
3 Beds
3.5 Baths
2,285 SqFt
Key Details
Property Type Townhouse
Sub Type Townhouse
Listing Status Active
Purchase Type For Sale
Square Footage 2,285 sqft
Price per Sqft $435
Subdivision Mirage Mountain Phase 2 Condominium
MLS Listing ID 6936415
Style Territorial/Santa Fe
Bedrooms 3
HOA Fees $450/mo
HOA Y/N Yes
Year Built 2006
Annual Tax Amount $2,909
Tax Year 2024
Lot Size 2,346 Sqft
Acres 0.05
Property Sub-Type Townhouse
Source Arizona Regional Multiple Listing Service (ARMLS)
Property Description
This home is gorgeous --- a 'rare' find and a must-see!!! Feels like a custom home. Original owners. Perfect as a primary residence or a lock-and-leave vacation home to enjoy the Arizona lifestyle at its 'finest'!
Location
State AZ
County Maricopa
Community Mirage Mountain Phase 2 Condominium
Area Maricopa
Direction Take Shea Blvd E to 136th St. * Turn N to Via Linda Dr. * Turn W on Via Linda Dr. to first gated community on the right.
Rooms
Other Rooms Guest Qtrs-Sep Entrn, Great Room
Master Bedroom Split
Den/Bedroom Plus 3
Separate Den/Office N
Interior
Interior Features High Speed Internet, Granite Counters, Double Vanity, Breakfast Bar, 9+ Flat Ceilings, No Interior Steps, Kitchen Island, Full Bth Master Bdrm, Separate Shwr & Tub, Tub with Jets
Heating Natural Gas
Cooling Central Air, Ceiling Fan(s)
Flooring Tile, Wood
Fireplaces Type Family Room, Gas
Fireplace Yes
Window Features Dual Pane
Appliance Gas Cooktop
SPA None
Exterior
Exterior Feature Private Street(s), Private Yard, Separate Guest House
Parking Features Garage Door Opener
Garage Spaces 2.0
Garage Description 2.0
Fence Block
Community Features Gated, Community Spa, Community Spa Htd, Near Bus Stop, Fitness Center
Utilities Available APS
Roof Type Built-Up
Porch Covered Patio(s), Patio
Total Parking Spaces 2
Private Pool No
Building
Lot Description Sprinklers In Rear, Sprinklers In Front, Desert Back, Desert Front, Auto Timer H2O Front, Auto Timer H2O Back
Story 1
Builder Name Mirage Homes
Sewer Public Sewer
Water City Water
Architectural Style Territorial/Santa Fe
Structure Type Private Street(s),Private Yard, Separate Guest House
New Construction No
Schools
Elementary Schools Anasazi Elementary
Middle Schools Mountainside Middle School
High Schools Desert Mountain High School
School District Scottsdale Unified District
Others
HOA Name The Overlook II
HOA Fee Include Roof Repair,Insurance,Sewer,Maintenance Grounds,Street Maint,Front Yard Maint,Trash,Water,Roof Replacement,Maintenance Exterior
Senior Community No
Tax ID 217-20-830
Ownership Fee Simple
Acceptable Financing Cash, Conventional
Horse Property N
Disclosures Seller Discl Avail
Possession Close Of Escrow
Listing Terms Cash, Conventional

Copyright 2025 Arizona Regional Multiple Listing Service, Inc. All rights reserved.
RECENT LISTINGS


"My job is to find and attract mastery-based agents to the office, protect the culture, and make sure everyone is happy! "






