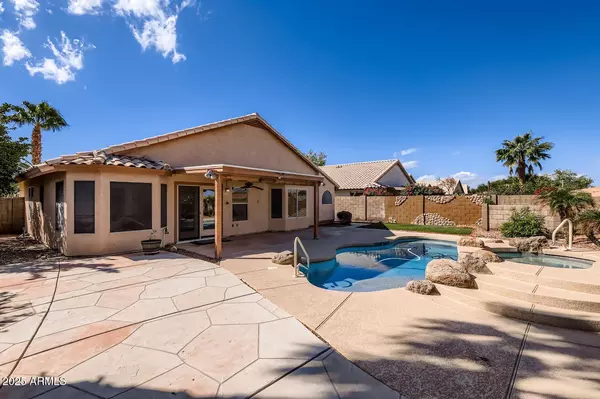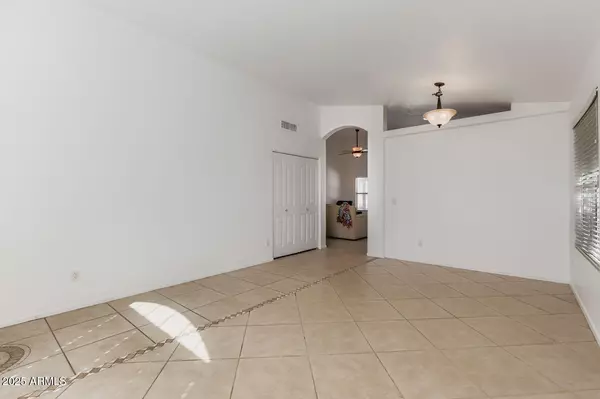
4 Beds
2 Baths
1,642 SqFt
4 Beds
2 Baths
1,642 SqFt
Key Details
Property Type Single Family Home
Sub Type Single Family Residence
Listing Status Active
Purchase Type For Sale
Square Footage 1,642 sqft
Price per Sqft $252
Subdivision Vistas At Rancho Sante Fe
MLS Listing ID 6935706
Style Territorial/Santa Fe
Bedrooms 4
HOA Fees $137/qua
HOA Y/N Yes
Year Built 1996
Annual Tax Amount $1,326
Tax Year 2024
Lot Size 6,930 Sqft
Acres 0.16
Property Sub-Type Single Family Residence
Source Arizona Regional Multiple Listing Service (ARMLS)
Property Description
Location
State AZ
County Maricopa
Community Vistas At Rancho Sante Fe
Area Maricopa
Direction E of Thomas & Dysart, S on Rancho Sante Fe Blvd, E on Roanoke, N on 124th Dr, E on Edgemont Ave to Property
Rooms
Other Rooms Family Room
Den/Bedroom Plus 4
Separate Den/Office N
Interior
Interior Features Eat-in Kitchen, Kitchen Island, Separate Shwr & Tub
Heating Electric
Cooling Central Air
Flooring Tile
Fireplace No
SPA Private
Laundry Wshr/Dry HookUp Only
Exterior
Garage Spaces 2.0
Garage Description 2.0
Fence Block
Community Features Playground, Biking/Walking Path
Utilities Available APS
Roof Type Tile
Porch Patio
Total Parking Spaces 2
Private Pool Yes
Building
Lot Description Desert Back, Desert Front
Story 1
Builder Name Continental
Sewer Public Sewer
Water City Water
Architectural Style Territorial/Santa Fe
New Construction No
Schools
Elementary Schools Rancho Santa Fe Elementary School
Middle Schools Wigwam Creek Middle School
High Schools Agua Fria High School
School District Agua Fria Union High School District
Others
HOA Name Rancho Sante Fe
HOA Fee Include Maintenance Grounds
Senior Community No
Tax ID 501-88-190
Ownership Fee Simple
Acceptable Financing Cash, Conventional, VA Loan
Horse Property N
Disclosures Agency Discl Req, Other (See Remarks), Seller Discl Avail
Possession Close Of Escrow
Listing Terms Cash, Conventional, VA Loan

Copyright 2025 Arizona Regional Multiple Listing Service, Inc. All rights reserved.
RECENT LISTINGS


"My job is to find and attract mastery-based agents to the office, protect the culture, and make sure everyone is happy! "






