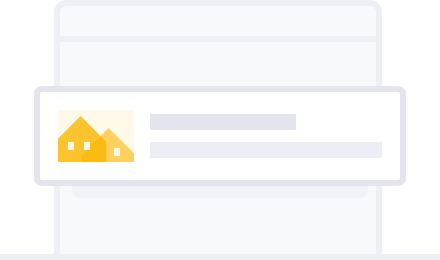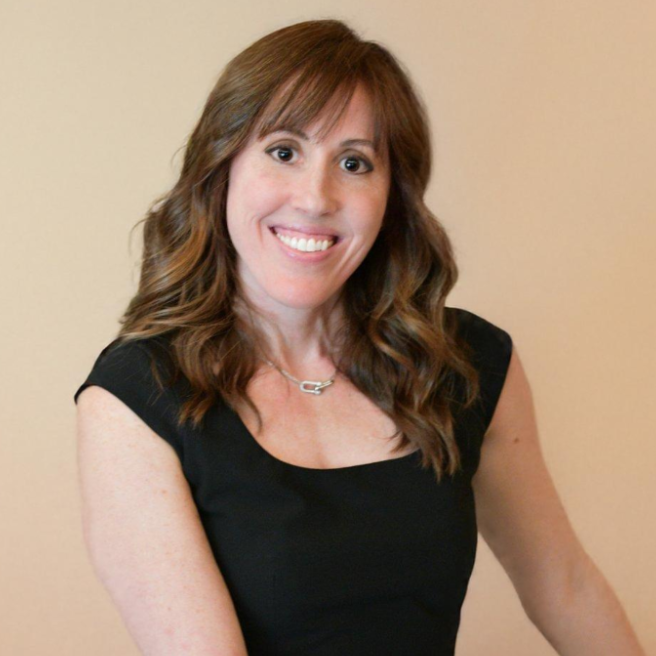
4 Beds
2.5 Baths
2,931 SqFt
4 Beds
2.5 Baths
2,931 SqFt
Key Details
Property Type Single Family Home
Sub Type Single Family Residence
Listing Status Active
Purchase Type For Sale
Square Footage 2,931 sqft
Price per Sqft $278
Subdivision Village At Litchfield Park Phase 2
MLS Listing ID 6934989
Bedrooms 4
HOA Fees $365/qua
HOA Y/N Yes
Year Built 2013
Annual Tax Amount $3,787
Tax Year 2024
Lot Size 9,483 Sqft
Acres 0.22
Property Sub-Type Single Family Residence
Source Arizona Regional Multiple Listing Service (ARMLS)
Property Description
Location
State AZ
County Maricopa
Community Village At Litchfield Park Phase 2
Area Maricopa
Direction West on Camelback Rd., L on Village Parkway, at traffic circle take 1st exit, at next traffic circle take 3rd exit, and next traffic circle take the 2nd exit, Right on Aldea Pl, Right on Aldea Rd. to home on the Right.
Rooms
Other Rooms Great Room
Den/Bedroom Plus 5
Separate Den/Office Y
Interior
Interior Features High Speed Internet, Granite Counters, Double Vanity, Eat-in Kitchen, 9+ Flat Ceilings, Kitchen Island
Heating Natural Gas
Cooling Central Air
Flooring Tile
Fireplace No
Appliance Electric Cooktop, Water Purifier
SPA None
Exterior
Parking Features Tandem Garage, Garage Door Opener, Direct Access, Attch'd Gar Cabinets
Garage Spaces 4.0
Garage Description 4.0
Fence Block
Utilities Available APS
Roof Type Tile
Total Parking Spaces 4
Private Pool No
Building
Lot Description Desert Front, Grass Back
Story 1
Builder Name SHEA HOMES
Sewer Public Sewer
Water Pvt Water Company
New Construction No
Schools
Elementary Schools Litchfield Elementary School
Middle Schools Western Sky Middle School
High Schools Millennium High School
School District Agua Fria Union High School District
Others
HOA Name Litchfield Park II
HOA Fee Include Maintenance Grounds
Senior Community No
Tax ID 508-15-198
Ownership Fee Simple
Acceptable Financing Cash, Conventional, 1031 Exchange, FHA, VA Loan
Horse Property N
Disclosures Agency Discl Req, Seller Discl Avail
Possession Close Of Escrow, By Agreement
Listing Terms Cash, Conventional, 1031 Exchange, FHA, VA Loan
Virtual Tour https://www.tourfactory.com/idxr3228214

Copyright 2025 Arizona Regional Multiple Listing Service, Inc. All rights reserved.
RECENT LISTINGS


"My job is to find and attract mastery-based agents to the office, protect the culture, and make sure everyone is happy! "






