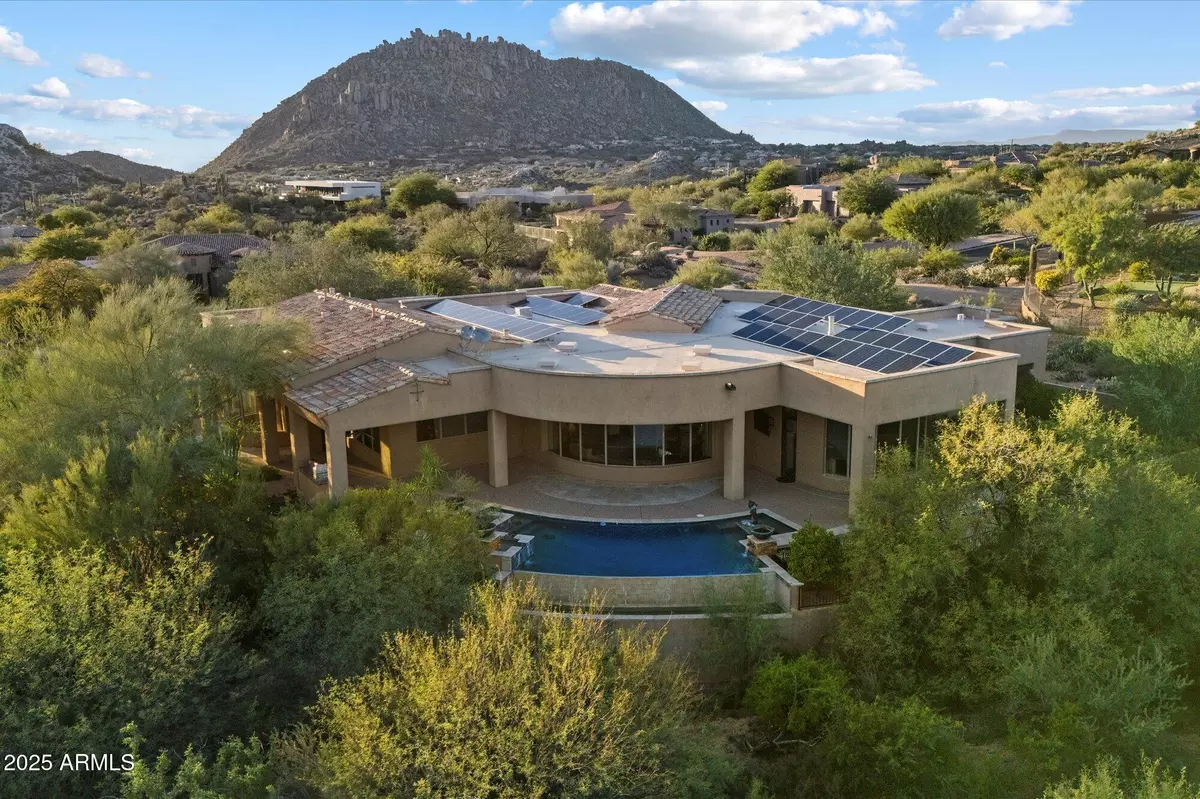
4 Beds
4.5 Baths
5,577 SqFt
4 Beds
4.5 Baths
5,577 SqFt
Open House
Mon Oct 20, 2:00pm - 4:00pm
Wed Oct 22, 2:00pm - 4:00pm
Thu Oct 23, 2:00pm - 4:00pm
Sat Oct 25, 1:00pm - 4:00pm
Key Details
Property Type Single Family Home
Sub Type Single Family Residence
Listing Status Active
Purchase Type For Sale
Square Footage 5,577 sqft
Price per Sqft $493
Subdivision Sonoran Crest
MLS Listing ID 6929825
Style Santa Barbara/Tuscan
Bedrooms 4
HOA Fees $1,800/ann
HOA Y/N Yes
Year Built 2005
Annual Tax Amount $9,047
Tax Year 2024
Lot Size 1.345 Acres
Acres 1.35
Property Sub-Type Single Family Residence
Source Arizona Regional Multiple Listing Service (ARMLS)
Property Description
Location
State AZ
County Maricopa
Community Sonoran Crest
Area Maricopa
Direction From Pima Rd, go (East) on Happy Valley Rd, to Alameda, go (East) on Alameda to 120th Pl, turn (Left), go thru gate, continue to property on your (Right).
Rooms
Other Rooms Library-Blt-in Bkcse, Guest Qtrs-Sep Entrn, Media Room, Family Room
Master Bedroom Split
Den/Bedroom Plus 6
Separate Den/Office Y
Interior
Interior Features High Speed Internet, Granite Counters, Double Vanity, Eat-in Kitchen, Breakfast Bar, 9+ Flat Ceilings, Central Vacuum, Furnished(See Rmrks), Wet Bar, Kitchen Island, Pantry, 2 Master Baths, Bidet, Full Bth Master Bdrm, Separate Shwr & Tub, Tub with Jets
Heating Natural Gas
Cooling Central Air, Ceiling Fan(s)
Flooring Tile
Fireplace Yes
Window Features Solar Screens,Dual Pane,Mechanical Sun Shds,Wood Frames
Appliance Gas Cooktop, Water Purifier
SPA Heated,Private
Exterior
Exterior Feature Private Street(s), Private Yard, Built-in Barbecue
Parking Features Garage Door Opener
Garage Spaces 3.0
Garage Description 3.0
Fence Block, Wrought Iron
Pool Play Pool, Heated
Community Features Gated
Utilities Available APS
Roof Type Tile,Foam
Accessibility Hallways 36in Wide
Porch Patio
Total Parking Spaces 3
Private Pool Yes
Building
Lot Description Sprinklers In Rear, Sprinklers In Front, Natural Desert Back, Natural Desert Front
Story 1
Builder Name Luxor Homes
Sewer Sewer in & Cnctd, Sewer - Available, Public Sewer
Water City Water
Architectural Style Santa Barbara/Tuscan
Structure Type Private Street(s),Private Yard,Built-in Barbecue
New Construction No
Schools
Elementary Schools Desert Sun Academy
Middle Schools Sonoran Trails Middle School
High Schools Cactus Shadows High School
School District Cave Creek Unified District
Others
HOA Name Sonoran Crest
HOA Fee Include Maintenance Grounds,Street Maint
Senior Community No
Tax ID 217-01-075
Ownership Fee Simple
Acceptable Financing Cash, Conventional
Horse Property N
Disclosures Agency Discl Req, Seller Discl Avail
Possession Close Of Escrow
Listing Terms Cash, Conventional
Virtual Tour https://my.matterport.com/show/?m=yMv9VM7t8dg&mls=1

Copyright 2025 Arizona Regional Multiple Listing Service, Inc. All rights reserved.
RECENT LISTINGS


"My job is to find and attract mastery-based agents to the office, protect the culture, and make sure everyone is happy! "






