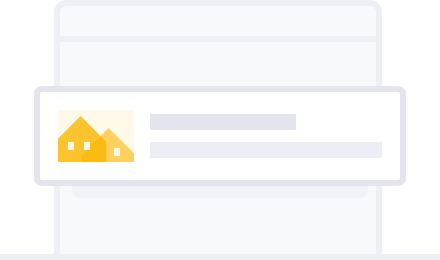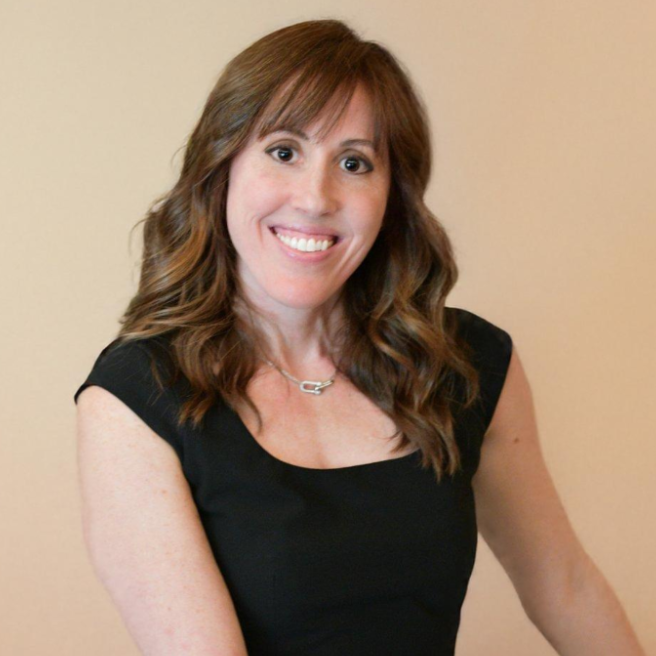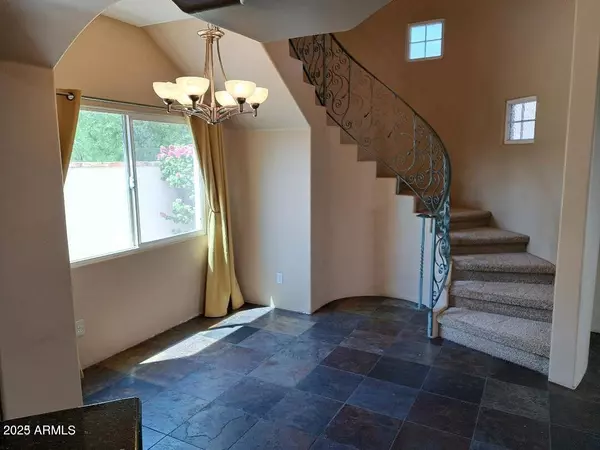
3 Beds
2.5 Baths
1,657 SqFt
3 Beds
2.5 Baths
1,657 SqFt
Key Details
Property Type Single Family Home
Sub Type Single Family Residence
Listing Status Active
Purchase Type For Rent
Square Footage 1,657 sqft
Subdivision Adobe Towers
MLS Listing ID 6933069
Style Spanish
Bedrooms 3
HOA Y/N Yes
Year Built 2004
Lot Size 3,333 Sqft
Acres 0.08
Property Sub-Type Single Family Residence
Source Arizona Regional Multiple Listing Service (ARMLS)
Property Description
THE ROOMY HAS LAUNDRY HOOK-UPS AND A TESLA CHARGING UNIT-NOT WARRANTEED BY LANDLORD. SMALL DOG MAY BE POSSIBLE UPON APPROVAL WITH DEPOSITS, TENANT MUST HAVE 650 FICO OR HIGHER
Location
State AZ
County Maricopa
Community Adobe Towers
Area Maricopa
Direction WEST ON RAY RD, TURN NORTH OR RIGHT ONTO SEAN, TURN RIGHT ONTO GARY, IT TURNS INTO CENTRAL, LOOK FOR ADOBE TOWERS ON YOUR RIGHT , GATED COMMUNITY
Rooms
Other Rooms Great Room
Master Bedroom Upstairs
Den/Bedroom Plus 3
Separate Den/Office N
Interior
Interior Features High Speed Internet, Granite Counters, Double Vanity, Upstairs, Eat-in Kitchen, Breakfast Bar, Kitchen Island, Full Bth Master Bdrm, Separate Shwr & Tub
Heating Electric
Cooling Central Air, Ceiling Fan(s)
Flooring Carpet, Stone
Furnishings Unfurnished
Fireplace No
SPA None
Laundry Washer Hookup, 220 V Dryer Hookup, In Garage
Exterior
Exterior Feature Balcony
Parking Features Garage Door Opener, Electric Vehicle Charging Station(s)
Garage Spaces 2.0
Garage Description 2.0
Fence Block
Community Features Gated
Utilities Available SRP
Roof Type Tile
Porch Patio
Total Parking Spaces 2
Private Pool No
Building
Lot Description Desert Back, Desert Front, Auto Timer H2O Back
Story 2
Builder Name UNKNOWN
Sewer Public Sewer
Water City Water
Architectural Style Spanish
Structure Type Balcony
New Construction No
Schools
Elementary Schools John M Andersen Elementary School
Middle Schools John M Andersen Jr High School
High Schools Chandler High School
School District Chandler Unified District #80
Others
Pets Allowed Lessor Approval
HOA Name ADOBE TOWERS
Senior Community No
Tax ID 302-97-759
Horse Property N
Disclosures None
Possession Immediate

Copyright 2025 Arizona Regional Multiple Listing Service, Inc. All rights reserved.
RECENT LISTINGS


"My job is to find and attract mastery-based agents to the office, protect the culture, and make sure everyone is happy! "






