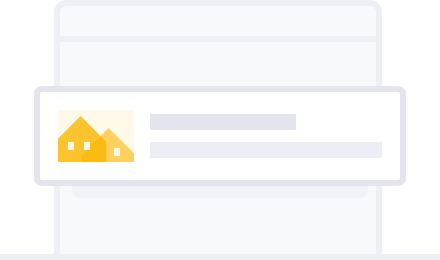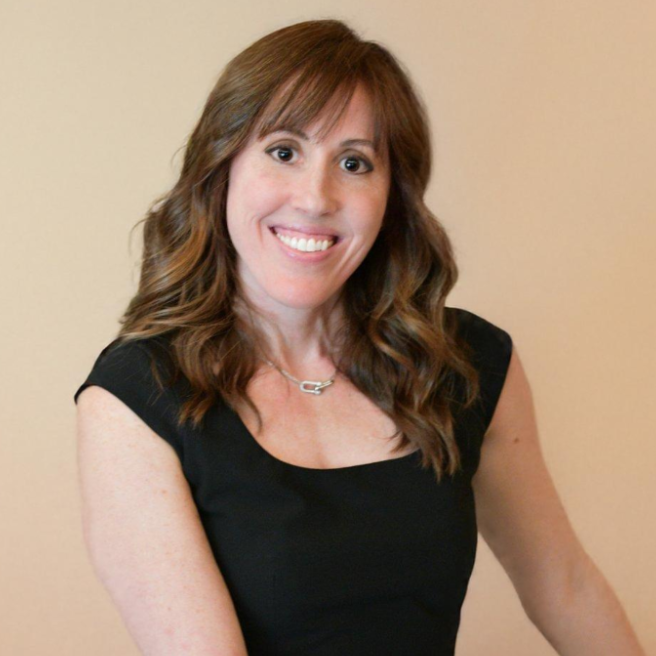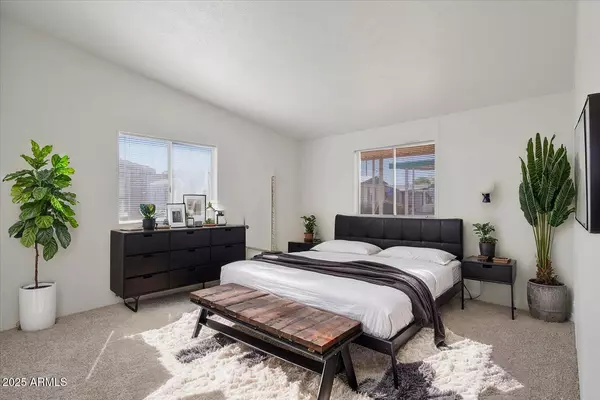
3 Beds
2 Baths
1,120 SqFt
3 Beds
2 Baths
1,120 SqFt
Key Details
Property Type Mobile Home
Sub Type Mfg/Mobile Housing
Listing Status Active
Purchase Type For Sale
Square Footage 1,120 sqft
Price per Sqft $84
Subdivision Sundial Mobile Home Park
MLS Listing ID 6930672
Bedrooms 3
HOA Y/N No
Land Lease Amount 580.0
Year Built 2000
Annual Tax Amount $180
Tax Year 2025
Property Sub-Type Mfg/Mobile Housing
Source Arizona Regional Multiple Listing Service (ARMLS)
Property Description
Location
State AZ
County Maricopa
Community Sundial Mobile Home Park
Area Maricopa
Direction Turn right into Sundial. Go down to the second stop sign, turn right. At second street turn right. House is down row on the right. Park in carport NO PARKING ON STREET!
Rooms
Other Rooms Great Room
Master Bedroom Split
Den/Bedroom Plus 3
Separate Den/Office N
Interior
Interior Features Eat-in Kitchen, Full Bth Master Bdrm, Laminate Counters
Heating Electric
Cooling Central Air, Ceiling Fan(s)
Flooring Carpet, Vinyl
Window Features Dual Pane,Vinyl Frame
Appliance Gas Cooktop
SPA Heated
Laundry Wshr/Dry HookUp Only
Exterior
Carport Spaces 2
Fence None
Community Features Gated, Community Spa, Community Spa Htd, Near Bus Stop, Community Media Room, Community Laundry, Coin-Op Laundry, Fitness Center
Utilities Available City Gas
Roof Type Composition
Porch Covered Patio(s), Patio
Private Pool No
Building
Lot Description Gravel/Stone Front, Gravel/Stone Back
Story 1
Builder Name Redman
Sewer Public Sewer
Water City Water
New Construction No
Schools
Elementary Schools Adult
Middle Schools Adult
High Schools Adult
School District Adult
Others
HOA Fee Include Maintenance Grounds,Other (See Remarks),Street Maint
Senior Community Yes
Tax ID 136-14-018-E
Ownership Leasehold
Acceptable Financing Cash, Conventional
Horse Property N
Disclosures Agency Discl Req
Possession Close Of Escrow
Listing Terms Cash, Conventional
Special Listing Condition Age Restricted (See Remarks)

Copyright 2025 Arizona Regional Multiple Listing Service, Inc. All rights reserved.
RECENT LISTINGS


"My job is to find and attract mastery-based agents to the office, protect the culture, and make sure everyone is happy! "






