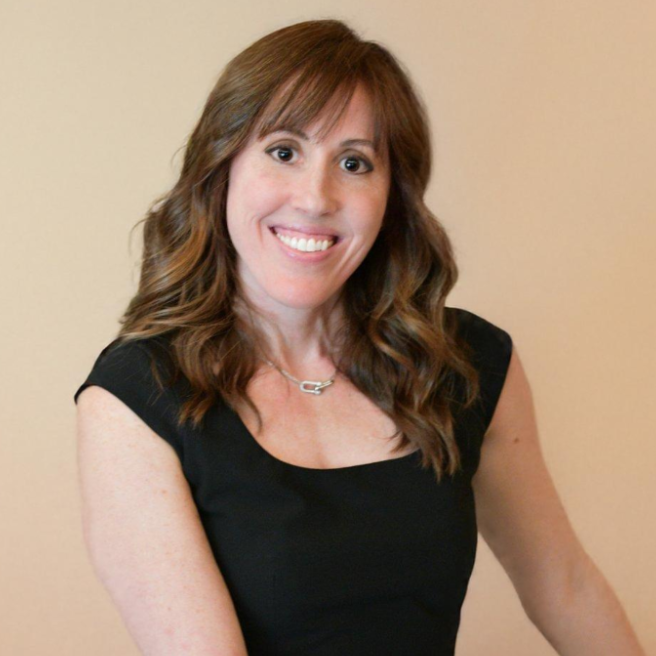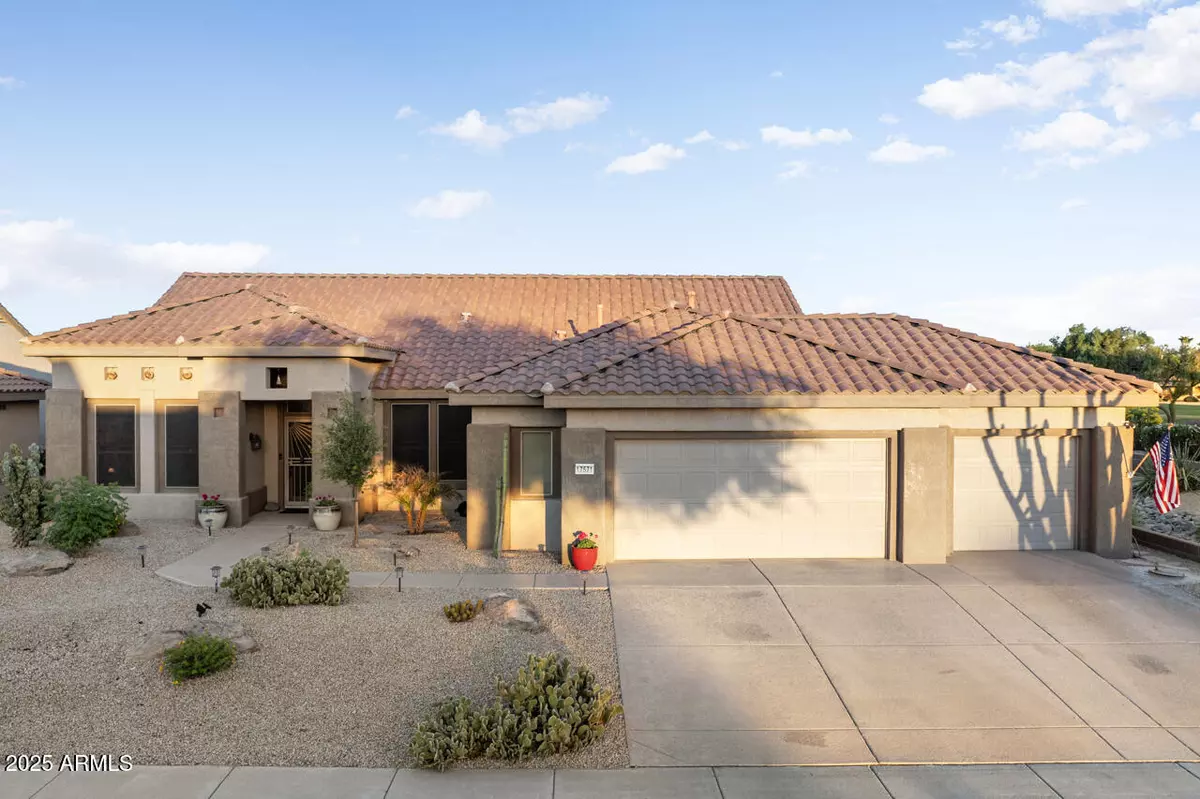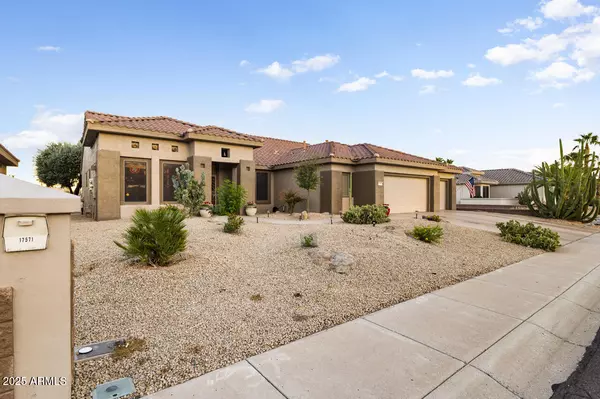
3 Beds
2.5 Baths
2,406 SqFt
3 Beds
2.5 Baths
2,406 SqFt
Key Details
Property Type Single Family Home
Sub Type Single Family Residence
Listing Status Active
Purchase Type For Sale
Square Footage 2,406 sqft
Price per Sqft $269
Subdivision Sun City Grand Granite Falls 1
MLS Listing ID 6931028
Style Ranch
Bedrooms 3
HOA Fees $1,920/ann
HOA Y/N Yes
Year Built 1999
Annual Tax Amount $2,778
Tax Year 2024
Lot Size 8,050 Sqft
Acres 0.18
Property Sub-Type Single Family Residence
Source Arizona Regional Multiple Listing Service (ARMLS)
Property Description
Off of the main hallway is a convenient powder room, perfect for guests. The primary suite is large, bright & offers yet another view of the golf course. The en-suite bath boasts a large vanity w/double sinks, granite tops, walk-in closet w/custom closet organizers, including drawers & shelves, a large walk-in, tiled shower, updated fixtures. No glass doors to clean!
The spacious guest bedroom has a custom barn door separating the en-suite from the bedroom. The bathroom is complete w/custom tile flooring, tub/shower & retro pedestal style sink. Walk-in closet w/built-ins & a 2nd closet w/sliding doors in back, offering additional storage. In the main hallway, a custom decorative wall w/wood plank & shelves makes a perfect statement wall for displaying art & collectibles.
If you are a project person this full 3 car, air conditioned garage will be your haven. To the left of the main 2 car garage a large space, perfect for added storage and a workshop.
The extended patio is truly a sanctuary. Plenty of room for seating, entertaining or just relaxing, while enjoying the views. The east exposure coupled w/the sound of a tranquil water feature is perfect for your morning coffee.
Look no more...........make this your new home TODAY!
Location
State AZ
County Maricopa
Community Sun City Grand Granite Falls 1
Area Maricopa
Direction From Bell Rd, head north on Sunset Blvd; turn Right on Goldwater Canyon Dr, Right on Havasupai Dr. House will be on the left.
Rooms
Other Rooms Great Room
Den/Bedroom Plus 3
Separate Den/Office N
Interior
Interior Features High Speed Internet, Granite Counters, Double Vanity, Eat-in Kitchen, Breakfast Bar, 9+ Flat Ceilings, Kitchen Island, Pantry, 3/4 Bath Master Bdrm
Heating Natural Gas
Cooling Central Air, Ceiling Fan(s), Programmable Thmstat
Flooring Carpet, Tile
Fireplaces Type Family Room
Fireplace Yes
Window Features Dual Pane
Appliance Built-In Gas Oven, Built-In Electric Oven
SPA None
Exterior
Parking Features Garage Door Opener, Extended Length Garage, Direct Access, Attch'd Gar Cabinets
Garage Spaces 3.0
Garage Description 3.0
Fence None
Community Features Golf, Pickleball, Community Spa, Community Spa Htd, Community Media Room, Tennis Court(s), Biking/Walking Path, Fitness Center
Utilities Available APS
Roof Type Tile
Porch Covered Patio(s), Patio
Total Parking Spaces 3
Private Pool No
Building
Lot Description Sprinklers In Rear, Sprinklers In Front, Desert Back, Desert Front, On Golf Course, Auto Timer H2O Front, Auto Timer H2O Back
Story 1
Builder Name Del Webb
Sewer Public Sewer
Water Pvt Water Company
Architectural Style Ranch
New Construction No
Schools
Elementary Schools Kingswood Elementary School
Middle Schools Dysart Middle School
High Schools Dysart High School
School District Dysart Unified District
Others
HOA Name The Grand CAM
HOA Fee Include Maintenance Grounds
Senior Community Yes
Tax ID 232-38-666
Ownership Fee Simple
Acceptable Financing Cash, Conventional, VA Loan
Horse Property N
Disclosures Agency Discl Req, Seller Discl Avail, Vicinity of an Airport
Possession Close Of Escrow
Listing Terms Cash, Conventional, VA Loan
Special Listing Condition Age Restricted (See Remarks)
Virtual Tour https://my.listingmarketingpros.com/idx/297095

Copyright 2025 Arizona Regional Multiple Listing Service, Inc. All rights reserved.
RECENT LISTINGS


"My job is to find and attract mastery-based agents to the office, protect the culture, and make sure everyone is happy! "






