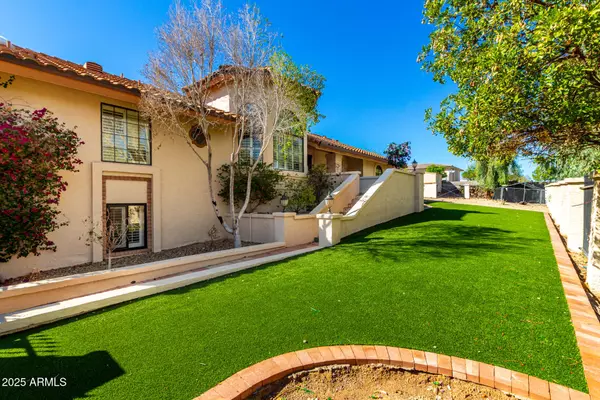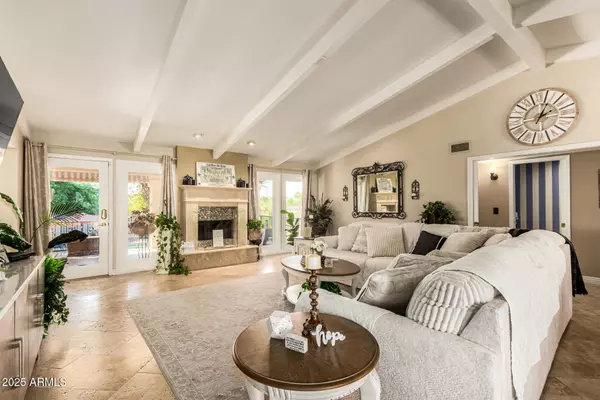
4 Beds
3.5 Baths
3,272 SqFt
4 Beds
3.5 Baths
3,272 SqFt
Key Details
Property Type Single Family Home
Sub Type Single Family Residence
Listing Status Active Under Contract
Purchase Type For Sale
Square Footage 3,272 sqft
Price per Sqft $275
Subdivision Los Cerros
MLS Listing ID 6929280
Bedrooms 4
HOA Y/N No
Year Built 1984
Annual Tax Amount $2,780
Tax Year 2024
Lot Size 1.006 Acres
Acres 1.01
Property Sub-Type Single Family Residence
Source Arizona Regional Multiple Listing Service (ARMLS)
Property Description
Inside, timeless craftsmanship meets tasteful updates and everyday comfort. The open main level showcases spacious living areas and a chef-inspired kitchen, while the finished basement adds a full guest suite, bar, and entertainment zone — ideal for gatherings or multi-gen living.
Step outside and unwind in your personal resort-style backyard featuring a heated pool, koi pond, firepit, and built-in BBQ surrounded by mature landscaping and city light views. With a brand-new septic system and owned solar, this home offers long-term reliability, efficiency, and peace of mind.
Additional features include a 200 sq. ft. storage building and a location just moments from Wigwam Golf Resort, top dining, and boutique shopping. A rare blend of elegance, privacy, and energy-conscious design, this Litchfield Park estate truly has it all.
Location
State AZ
County Maricopa
Community Los Cerros
Area Maricopa
Direction From Dysart Rd & Bethany Home Rd, head west on Bethany Home, then south on Dysart, then east to Solano Dr, then north to 13022 W Solano Dr.
Rooms
Other Rooms Guest Qtrs-Sep Entrn, Great Room, Family Room
Basement Finished, Full
Master Bedroom Split
Den/Bedroom Plus 4
Separate Den/Office N
Interior
Interior Features High Speed Internet, Granite Counters, Eat-in Kitchen, Breakfast Bar, Vaulted Ceiling(s), Full Bth Master Bdrm
Heating Electric
Cooling Central Air
Flooring Carpet, Tile
Window Features Skylight(s),Dual Pane
SPA None
Exterior
Exterior Feature Balcony, Storage, Built-in Barbecue
Parking Features Garage Door Opener, Circular Driveway
Garage Spaces 2.0
Garage Description 2.0
Fence Block, Wrought Iron
Pool Heated
Community Features Biking/Walking Path
Utilities Available APS
View City Light View(s)
Roof Type Tile
Total Parking Spaces 2
Private Pool Yes
Building
Lot Description Sprinklers In Front, Synthetic Grass Frnt, Auto Timer H2O Front, Auto Timer H2O Back
Story 1
Builder Name Custom-John Romack
Sewer Septic Tank
Water City Water
Structure Type Balcony,Storage,Built-in Barbecue
New Construction No
Schools
Elementary Schools Litchfield Elementary School
Middle Schools Wigwam Creek Middle School
High Schools Millennium High School
School District Agua Fria Union High School District
Others
HOA Fee Include No Fees
Senior Community No
Tax ID 501-63-114
Ownership Fee Simple
Acceptable Financing Cash, Conventional, FHA, VA Loan
Horse Property N
Disclosures None
Possession Close Of Escrow
Listing Terms Cash, Conventional, FHA, VA Loan

Copyright 2025 Arizona Regional Multiple Listing Service, Inc. All rights reserved.

"My job is to find and attract mastery-based agents to the office, protect the culture, and make sure everyone is happy! "






