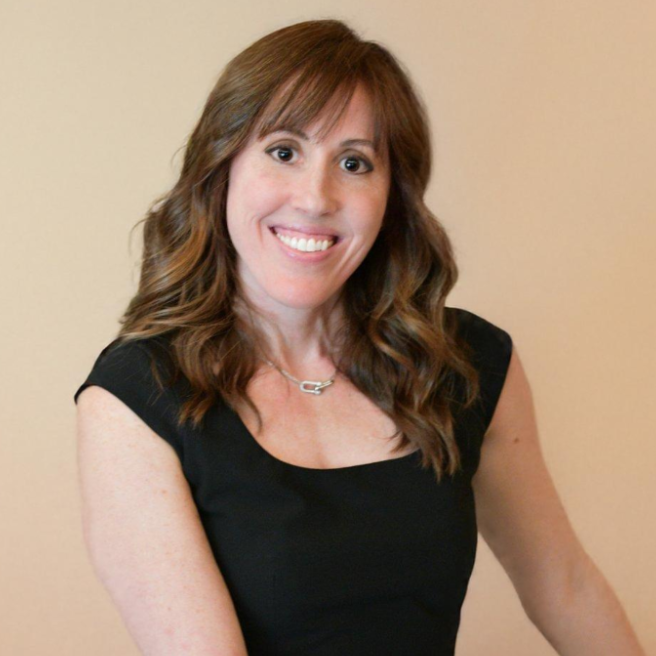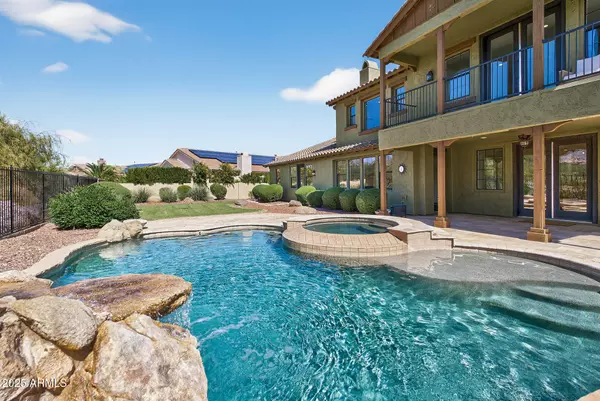
4 Beds
3.5 Baths
4,827 SqFt
4 Beds
3.5 Baths
4,827 SqFt
Open House
Sun Oct 05, 10:00am - 1:00pm
Key Details
Property Type Single Family Home
Sub Type Single Family Residence
Listing Status Active
Purchase Type For Sale
Square Footage 4,827 sqft
Price per Sqft $294
Subdivision Verrado Parcel 4.902
MLS Listing ID 6928242
Bedrooms 4
HOA Fees $138/mo
HOA Y/N Yes
Year Built 2006
Annual Tax Amount $9,200
Tax Year 2024
Lot Size 0.336 Acres
Acres 0.34
Property Sub-Type Single Family Residence
Source Arizona Regional Multiple Listing Service (ARMLS)
Property Description
Location
State AZ
County Maricopa
Community Verrado Parcel 4.902
Area Maricopa
Direction From I-10W Turn Right at exit 120 Verrado Way 1.0 miles turn right on W Thomas Rd 0.2 miles At the roundabout, take the third exit onto N Clanton St 0.3 miles the destination is on your right
Rooms
Other Rooms Loft, Family Room, BonusGame Room
Master Bedroom Upstairs
Den/Bedroom Plus 7
Separate Den/Office Y
Interior
Interior Features High Speed Internet, Granite Counters, Double Vanity, Upstairs, Breakfast Bar, 9+ Flat Ceilings, Kitchen Island, Pantry, Full Bth Master Bdrm, Separate Shwr & Tub
Heating Natural Gas
Cooling Central Air, Ceiling Fan(s), Programmable Thmstat
Flooring Carpet, Tile, Wood
Fireplaces Type Gas
Fireplace Yes
Window Features Dual Pane
Appliance Gas Cooktop
SPA Heated,Private
Exterior
Exterior Feature Balcony, Private Yard, Storage
Parking Features Tandem Garage, Garage Door Opener, Direct Access, Separate Strge Area, Electric Vehicle Charging Station(s)
Garage Spaces 4.0
Carport Spaces 2
Garage Description 4.0
Fence Block, Wrought Iron
Pool Fenced, Heated
Community Features Golf, Pickleball, Tennis Court(s), Playground, Biking/Walking Path, Fitness Center
Utilities Available APS
Roof Type Tile
Porch Covered Patio(s), Patio
Total Parking Spaces 4
Private Pool Yes
Building
Lot Description Sprinklers In Rear, Sprinklers In Front, On Golf Course, Grass Front, Grass Back, Auto Timer H2O Front, Auto Timer H2O Back
Story 2
Builder Name Unknown
Sewer Sewer in & Cnctd, Public Sewer
Water Pvt Water Company
Structure Type Balcony,Private Yard,Storage
New Construction No
Schools
Elementary Schools Verrado Elementary School
Middle Schools Verrado Middle School
High Schools Verrado High School
School District Agua Fria Union High School District
Others
HOA Name VERRADO COMMUNITY
HOA Fee Include Maintenance Grounds,Street Maint
Senior Community No
Tax ID 502-81-021
Ownership Fee Simple
Acceptable Financing Cash, Conventional, 1031 Exchange, FHA, VA Loan
Horse Property N
Disclosures Seller Discl Avail
Possession Close Of Escrow
Listing Terms Cash, Conventional, 1031 Exchange, FHA, VA Loan

Copyright 2025 Arizona Regional Multiple Listing Service, Inc. All rights reserved.

"My job is to find and attract mastery-based agents to the office, protect the culture, and make sure everyone is happy! "






