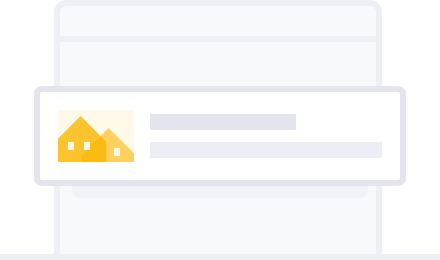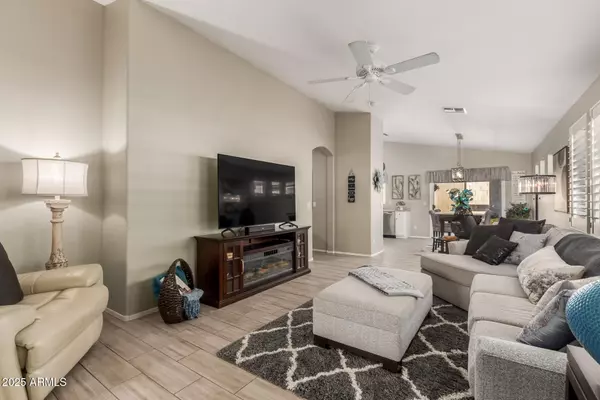
2 Beds
2 Baths
1,355 SqFt
2 Beds
2 Baths
1,355 SqFt
Key Details
Property Type Single Family Home
Sub Type Single Family Residence
Listing Status Active
Purchase Type For Sale
Square Footage 1,355 sqft
Price per Sqft $309
Subdivision Villas At Moon Valley Condominium
MLS Listing ID 6927703
Bedrooms 2
HOA Fees $210/mo
HOA Y/N Yes
Year Built 2000
Annual Tax Amount $1,966
Tax Year 2024
Lot Size 6,900 Sqft
Acres 0.16
Property Sub-Type Single Family Residence
Source Arizona Regional Multiple Listing Service (ARMLS)
Property Description
The stylish kitchen shines with crisp white cabinetry, stainless steel appliances, and plenty of space for both cooking and entertaining. Enjoy year-round comfort with a brand-new AC system and upgraded finishes throughout the home.
Relax outdoors under your lovely covered patio, surrounded by low-maintenance landscaping that's perfect for quiet mornings or evening gatherings. Nestled within a secure gated community, this home blends comfort, style, and convenience in every detail.
Location
State AZ
County Maricopa
Community Villas At Moon Valley Condominium
Area Maricopa
Rooms
Other Rooms Great Room
Den/Bedroom Plus 3
Separate Den/Office Y
Interior
Interior Features High Speed Internet, Eat-in Kitchen, Pantry, Full Bth Master Bdrm
Heating Electric
Cooling Central Air
Flooring Tile
Fireplace No
SPA None
Exterior
Exterior Feature Private Street(s)
Parking Features Garage Door Opener, Attch'd Gar Cabinets
Garage Spaces 2.0
Garage Description 2.0
Fence Block
Community Features Gated, Community Spa Htd, Playground
Utilities Available APS
Roof Type Tile
Porch Covered Patio(s)
Total Parking Spaces 2
Private Pool No
Building
Lot Description Grass Front
Story 1
Builder Name MONTALBANO HOMES
Sewer Public Sewer
Water City Water
Structure Type Private Street(s)
New Construction No
Schools
Elementary Schools John Jacobs Elementary School
Middle Schools Mountain Sky Middle School
High Schools Thunderbird High School
School District Glendale Union High School District
Others
HOA Name Villa at Moon Villsa
HOA Fee Include Maintenance Grounds,Street Maint,Front Yard Maint
Senior Community No
Tax ID 208-13-916
Ownership Fee Simple
Acceptable Financing Cash, Conventional, FHA, VA Loan
Horse Property N
Disclosures Seller Discl Avail
Possession By Agreement
Listing Terms Cash, Conventional, FHA, VA Loan

Copyright 2025 Arizona Regional Multiple Listing Service, Inc. All rights reserved.
RECENT LISTINGS


"My job is to find and attract mastery-based agents to the office, protect the culture, and make sure everyone is happy! "






