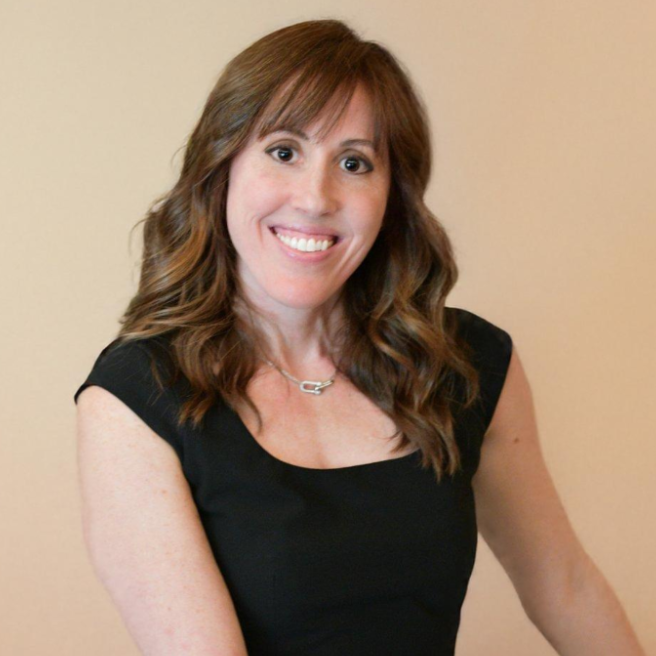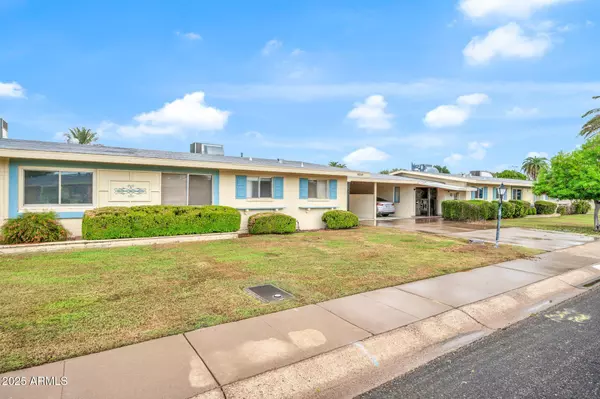
2 Beds
2 Baths
1,266 SqFt
2 Beds
2 Baths
1,266 SqFt
Key Details
Property Type Single Family Home
Sub Type Single Family Residence
Listing Status Active
Purchase Type For Sale
Square Footage 1,266 sqft
Price per Sqft $157
Subdivision Sun City 4 Tract 2-25 & 33-38 Units A-D
MLS Listing ID 6923411
Bedrooms 2
HOA Fees $344/mo
HOA Y/N Yes
Year Built 1962
Annual Tax Amount $514
Tax Year 2024
Lot Size 243 Sqft
Acres 0.01
Property Sub-Type Single Family Residence
Source Arizona Regional Multiple Listing Service (ARMLS)
Property Description
Location
State AZ
County Maricopa
Community Sun City 4 Tract 2-25 & 33-38 Units A-D
Rooms
Other Rooms Family Room
Master Bedroom Not split
Den/Bedroom Plus 2
Separate Den/Office N
Interior
Interior Features Granite Counters, Eat-in Kitchen, No Interior Steps, Pantry, 3/4 Bath Master Bdrm
Heating Natural Gas
Cooling Central Air, Ceiling Fan(s), Window/Wall Unit
Flooring Carpet, Tile
Fireplaces Type None
Fireplace No
Window Features Mechanical Sun Shds
Appliance Electric Cooktop
SPA None
Exterior
Parking Features Direct Access
Carport Spaces 1
Fence None
Community Features Racquetball, Golf, Community Spa, Community Media Room, Tennis Court(s), Biking/Walking Path, Fitness Center
Roof Type Composition
Porch Patio
Private Pool No
Building
Lot Description Grass Front, Grass Back
Story 1
Builder Name unk
Sewer Public Sewer
Water Pvt Water Company
New Construction No
Schools
Elementary Schools Adult
Middle Schools Adult
High Schools Adult
School District Adult
Others
HOA Name Desert Circle
HOA Fee Include Sewer,Maintenance Grounds,Front Yard Maint,Trash,Water,Maintenance Exterior
Senior Community Yes
Tax ID 142-63-843
Ownership Fee Simple
Acceptable Financing Cash, Conventional, FHA
Horse Property N
Disclosures Agency Discl Req, Seller Discl Avail, Vicinity of an Airport
Possession Close Of Escrow
Listing Terms Cash, Conventional, FHA
Special Listing Condition Age Restricted (See Remarks)

Copyright 2025 Arizona Regional Multiple Listing Service, Inc. All rights reserved.

"My job is to find and attract mastery-based agents to the office, protect the culture, and make sure everyone is happy! "






