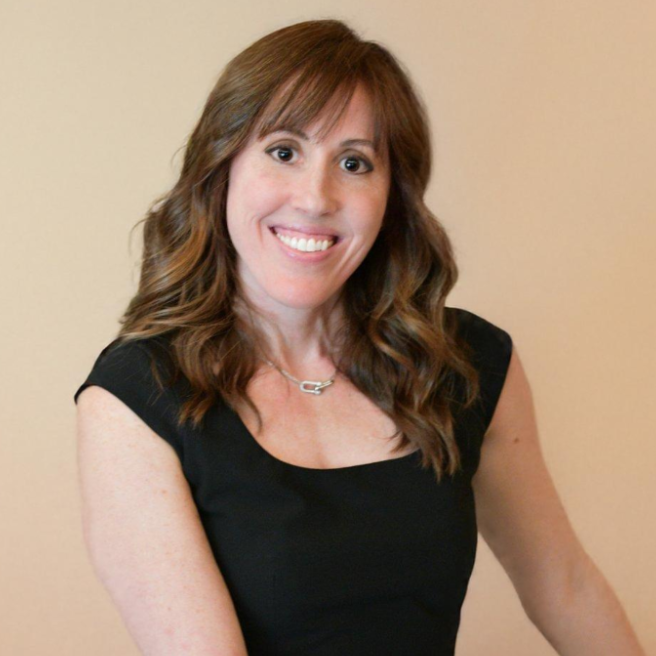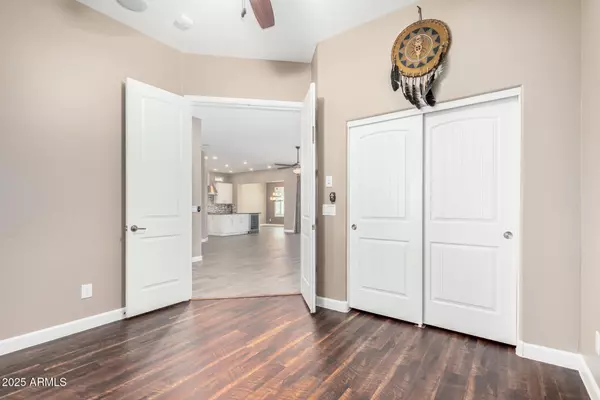
5 Beds
3 Baths
2,948 SqFt
5 Beds
3 Baths
2,948 SqFt
Key Details
Property Type Single Family Home
Sub Type Single Family Residence
Listing Status Active
Purchase Type For Sale
Square Footage 2,948 sqft
Price per Sqft $271
Subdivision Layton Lakes
MLS Listing ID 6924714
Bedrooms 5
HOA Fees $309/qua
HOA Y/N Yes
Year Built 2014
Annual Tax Amount $3,054
Tax Year 2024
Lot Size 9,107 Sqft
Acres 0.21
Property Sub-Type Single Family Residence
Source Arizona Regional Multiple Listing Service (ARMLS)
Property Description
Inside, the main home combines comfort and style, while a full private guest suite—complete with new LVP flooring—offers a true ''home within a home'' experience. Thoughtful updates include new windows in the master bedroom and dining room, refreshed cabinetry throughout, and carpet only in the master closet, keeping the home fresh and low-maintenance. Both original AC units and the original roof provide reliability, while luxury touches like granite countertops, designer neutral paint, and chic wood-look porcelain tile enhance everyday living.
The gourmet island kitchen is a chef's dream, featuring GE Monogram stainless steel appliances and elegant slab granite surfaces. Entertain effortlessly in the backyard oasis, which boasts two built-in BBQs, a covered conversation patio, a dining Ramada, and plenty of room to personalize your outdoor space.
With smart home features, energy-efficient upgrades, and access to Layton Lakes' premier amenities, this home offers the perfect combination of luxury, comfort, and versatility. Every detail is designed to impress.
Location
State AZ
County Maricopa
Community Layton Lakes
Direction South on Lindsay towards Queen Creek. Left (East) onto Queen Creek. Right (South) on Layton Lakes Blvd. Left (East) on Bajor and follow around to Holbrook.
Rooms
Other Rooms Guest Qtrs-Sep Entrn, Family Room
Master Bedroom Split
Den/Bedroom Plus 5
Separate Den/Office N
Interior
Interior Features High Speed Internet, Granite Counters, Double Vanity, Eat-in Kitchen, Breakfast Bar, 9+ Flat Ceilings, Kitchen Island, Pantry, Full Bth Master Bdrm, Separate Shwr & Tub
Heating Natural Gas
Cooling Central Air, Ceiling Fan(s)
Flooring Wood
Fireplaces Type None
Fireplace No
Window Features Low-Emissivity Windows,Dual Pane,Vinyl Frame
Appliance Water Purifier
SPA None
Exterior
Exterior Feature Private Yard, Built-in Barbecue
Parking Features Garage Door Opener, Direct Access
Garage Spaces 3.0
Garage Description 3.0
Fence Block
Roof Type Tile
Porch Covered Patio(s), Patio
Private Pool No
Building
Lot Description Sprinklers In Rear, Sprinklers In Front, Desert Back, Desert Front
Story 1
Builder Name LENNAR HOMES
Sewer Public Sewer
Water City Water
Structure Type Private Yard,Built-in Barbecue
New Construction No
Schools
Elementary Schools Haley Elementary
Middle Schools Willie & Coy Payne Jr. High
High Schools Perry High School
School District Chandler Unified District #80
Others
HOA Name Layton Lakes
HOA Fee Include Maintenance Grounds
Senior Community No
Tax ID 313-18-296
Ownership Fee Simple
Acceptable Financing Cash, Conventional, FHA
Horse Property N
Disclosures Seller Discl Avail
Possession Close Of Escrow
Listing Terms Cash, Conventional, FHA

Copyright 2025 Arizona Regional Multiple Listing Service, Inc. All rights reserved.

"My job is to find and attract mastery-based agents to the office, protect the culture, and make sure everyone is happy! "






