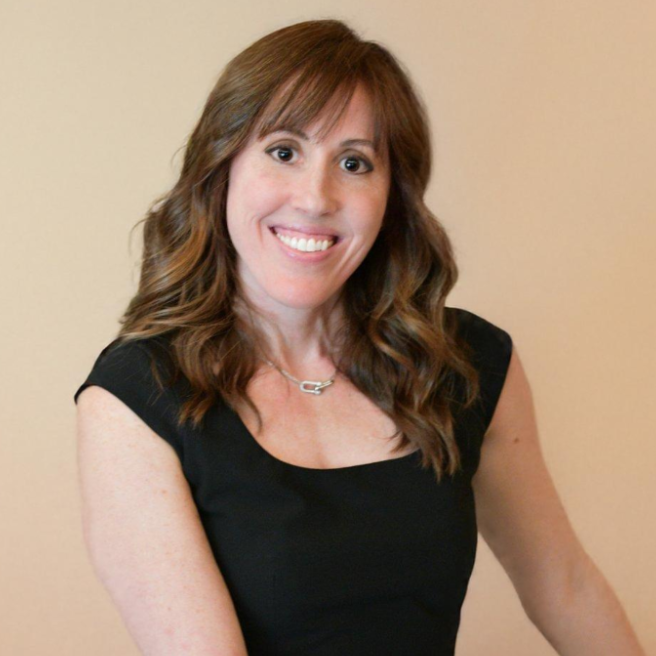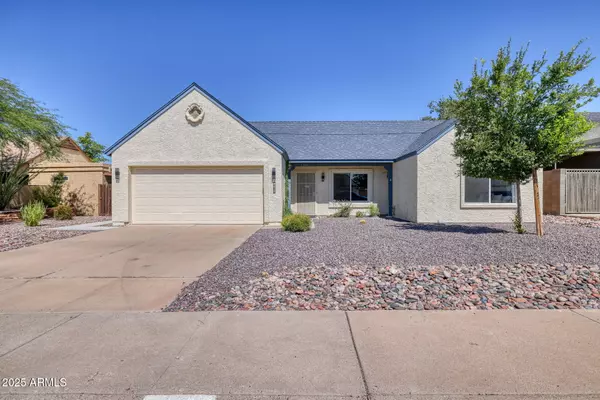
3 Beds
2 Baths
1,232 SqFt
3 Beds
2 Baths
1,232 SqFt
Key Details
Property Type Single Family Home
Sub Type Single Family Residence
Listing Status Active
Purchase Type For Sale
Square Footage 1,232 sqft
Price per Sqft $466
Subdivision Country Place 3 Lot 309-610
MLS Listing ID 6924679
Bedrooms 3
HOA Y/N No
Year Built 1984
Annual Tax Amount $954
Tax Year 2024
Lot Size 6,891 Sqft
Acres 0.16
Property Sub-Type Single Family Residence
Source Arizona Regional Multiple Listing Service (ARMLS)
Property Description
Location
State AZ
County Maricopa
Community Country Place 3 Lot 309-610
Direction From 101 exit 7th St. Go East to 12th St. South to Wickieup LN. East to Property. Home on North Side of Road.
Rooms
Den/Bedroom Plus 3
Separate Den/Office N
Interior
Interior Features High Speed Internet, Granite Counters, Double Vanity, Eat-in Kitchen, Furnished(See Rmrks), No Interior Steps, Vaulted Ceiling(s), Pantry, 2 Master Baths
Heating Electric, Ceiling
Cooling Central Air
Flooring Vinyl
Fireplaces Type None
Fireplace No
Window Features Dual Pane,ENERGY STAR Qualified Windows
Appliance Electric Cooktop, Built-In Electric Oven
SPA None
Laundry Engy Star (See Rmks)
Exterior
Parking Features Garage Door Opener
Garage Spaces 2.0
Garage Description 2.0
Fence Block
Landscape Description Irrigation Back, Irrigation Front
Community Features Near Bus Stop, Biking/Walking Path
Roof Type Composition
Accessibility Zero-Grade Entry, Bath Lever Faucets
Porch Covered Patio(s)
Private Pool Yes
Building
Lot Description Desert Back, Desert Front, Gravel/Stone Front, Gravel/Stone Back, Grass Back, Auto Timer H2O Front, Auto Timer H2O Back, Irrigation Front, Irrigation Back
Story 1
Builder Name Unknown
Sewer Public Sewer
Water City Water
New Construction No
Schools
Elementary Schools Eagle Ridge Elementary School
Middle Schools Explorer Middle School
High Schools North Canyon High School
School District Paradise Valley Unified District
Others
HOA Fee Include No Fees
Senior Community No
Tax ID 213-23-157
Ownership Fee Simple
Acceptable Financing Cash, Conventional, 1031 Exchange, Lease Option, VA Loan
Horse Property N
Disclosures Agency Discl Req, Seller Discl Avail
Possession Close Of Escrow
Listing Terms Cash, Conventional, 1031 Exchange, Lease Option, VA Loan
Special Listing Condition N/A, Owner/Agent
Virtual Tour https://unbranded.youriguide.com/1362_e_wickieup_ln_phoenix_az/

Copyright 2025 Arizona Regional Multiple Listing Service, Inc. All rights reserved.

"My job is to find and attract mastery-based agents to the office, protect the culture, and make sure everyone is happy! "






