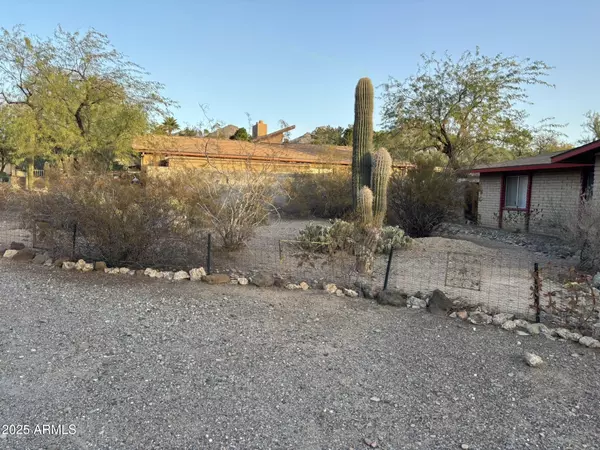
4 Beds
3 Baths
2,940 SqFt
4 Beds
3 Baths
2,940 SqFt
Key Details
Property Type Single Family Home
Sub Type Single Family Residence
Listing Status Active
Purchase Type For Sale
Square Footage 2,940 sqft
Price per Sqft $305
Subdivision Dreamy Draw Tract Lots 1 - 8 & Pts 10 & 11
MLS Listing ID 6924161
Bedrooms 4
HOA Y/N No
Year Built 1969
Annual Tax Amount $4,501
Tax Year 2024
Lot Size 0.936 Acres
Acres 0.94
Property Sub-Type Single Family Residence
Source Arizona Regional Multiple Listing Service (ARMLS)
Property Description
Location
State AZ
County Maricopa
Community Dreamy Draw Tract Lots 1 - 8 & Pts 10 & 11
Rooms
Den/Bedroom Plus 4
Separate Den/Office N
Interior
Interior Features Granite Counters, Double Vanity, Eat-in Kitchen
Heating Electric
Cooling Central Air
Fireplaces Type Family Room
Fireplace Yes
SPA None
Exterior
Parking Features RV Access/Parking, RV Gate
Garage Spaces 2.0
Carport Spaces 2
Garage Description 2.0
Fence Block, Wrought Iron
View Mountain(s)
Roof Type Composition
Private Pool No
Building
Lot Description Dirt Back, Gravel/Stone Front
Story 1
Builder Name NA
Sewer Septic Tank
Water City Water
New Construction No
Schools
Elementary Schools Mercury Mine Elementary School
Middle Schools Shea Middle School
High Schools Pinnacle High School
School District Paradise Valley Unified District
Others
HOA Fee Include No Fees
Senior Community No
Tax ID 165-21-004-E
Ownership Fee Simple
Acceptable Financing Cash
Horse Property N
Disclosures None
Possession Close Of Escrow
Listing Terms Cash

Copyright 2025 Arizona Regional Multiple Listing Service, Inc. All rights reserved.

"My job is to find and attract mastery-based agents to the office, protect the culture, and make sure everyone is happy! "






