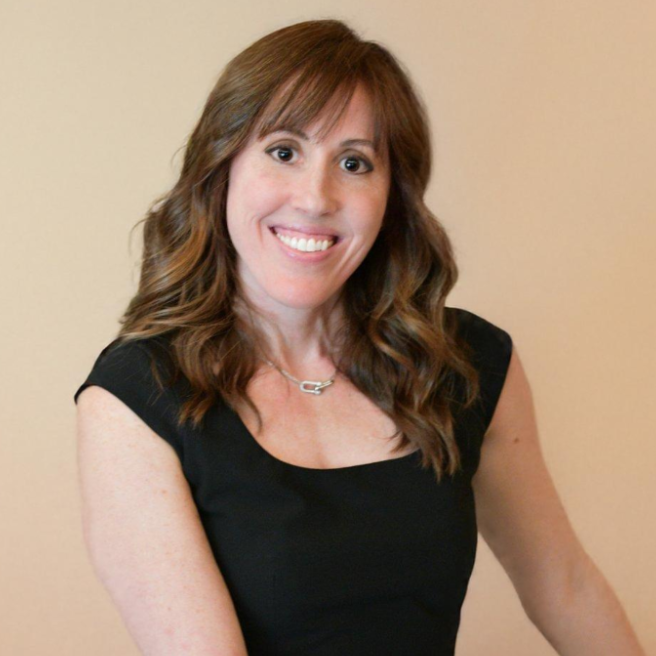
2 Beds
2 Baths
1,615 SqFt
2 Beds
2 Baths
1,615 SqFt
Key Details
Property Type Single Family Home
Sub Type Single Family Residence
Listing Status Active
Purchase Type For Sale
Square Footage 1,615 sqft
Price per Sqft $526
Subdivision West Encanto Amd
MLS Listing ID 6918331
Style Ranch
Bedrooms 2
HOA Y/N No
Year Built 1938
Annual Tax Amount $2,412
Tax Year 2024
Lot Size 7,283 Sqft
Acres 0.17
Property Sub-Type Single Family Residence
Source Arizona Regional Multiple Listing Service (ARMLS)
Property Description
The chef's kitchen is appointed with distinctive quartz counters, custom cabinetry, gas cooktop, and stainless appliances. The primary suite offers a generous closet and its own fireplace for added comfort. A wall of glass opens the living areas to the backyard, creating the ultimate indoor/outdoor retreat. The expansive patio includes an eight-person table with beverage well, fire conversation pit, heated pebble-sheen pool with waterfall and fire feature, plus a hydrotherapy spa with LED lighting. A dog run/garden area adds practicality.
The garage has been thoughtfully converted into an outdoor bar with adjoining workout room/office or third bedroom. Set in the coveted Encanto/Palmcroft neighborhood, this is a rare opportunity to own a home that embodies elegance, comfort, and unforgettable entertaining.
This ranch style home was constructed in 1938. The ranch style was just becoming popular at the time and featured clean lines, large front windows, and a single story. According to a neighborhood book authored by G.G. George and Leigh Conrad, this subdivision was the created as part of the Federal Housing Administration's National Housing Act of 1934, providing regulated interest rates and terms to stimulate home building following the Great Depression. This home was as part of the initial phase of construction.
Location
State AZ
County Maricopa
Community West Encanto Amd
Direction West on McDowell to 13th Ave. North on 13th Ave to Holly Street. West on Holly to this spectacular home.
Rooms
Other Rooms ExerciseSauna Room, BonusGame Room
Den/Bedroom Plus 3
Separate Den/Office N
Interior
Interior Features High Speed Internet, No Interior Steps, Wet Bar, Pantry, 3/4 Bath Master Bdrm
Heating Natural Gas
Cooling Central Air, Ceiling Fan(s), Programmable Thmstat
Flooring Tile, Wood
Fireplaces Type Fire Pit, Living Room, Master Bedroom, Gas
Fireplace Yes
Window Features Low-Emissivity Windows,Dual Pane,Tinted Windows
Appliance Gas Cooktop
SPA Above Ground,Heated,Private
Laundry Engy Star (See Rmks)
Exterior
Exterior Feature Misting System
Parking Features RV Gate, Permit Required, Electric Vehicle Charging Station(s)
Fence Block, Wood
Pool Play Pool, Heated
Community Features Golf, Near Bus Stop, Historic District
Roof Type Composition
Porch Covered Patio(s), Patio
Private Pool Yes
Building
Lot Description Sprinklers In Rear, Sprinklers In Front, Alley, Grass Front, Synthetic Grass Back, Auto Timer H2O Front, Auto Timer H2O Back
Story 1
Builder Name unknown
Sewer Public Sewer
Water City Water
Architectural Style Ranch
Structure Type Misting System
New Construction No
Schools
Elementary Schools Kenilworth Elementary School
Middle Schools Kenilworth Elementary School
High Schools Central High School
School District Phoenix Union High School District
Others
HOA Fee Include No Fees
Senior Community No
Tax ID 111-10-023
Ownership Fee Simple
Acceptable Financing Cash, Conventional, FHA, VA Loan
Horse Property N
Disclosures Agency Discl Req, Seller Discl Avail
Possession By Agreement
Listing Terms Cash, Conventional, FHA, VA Loan
Virtual Tour https://my.matterport.com/show/?m=fbnd2J6V2CW&ts=1

Copyright 2025 Arizona Regional Multiple Listing Service, Inc. All rights reserved.

"My job is to find and attract mastery-based agents to the office, protect the culture, and make sure everyone is happy! "






