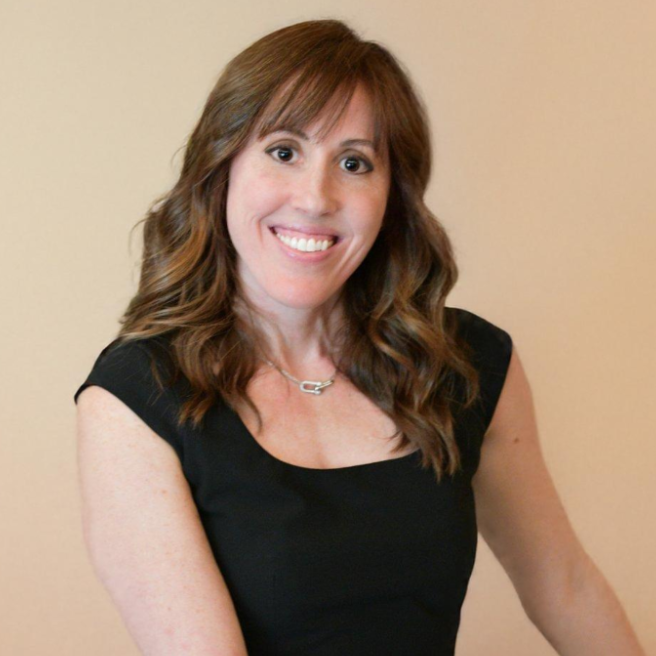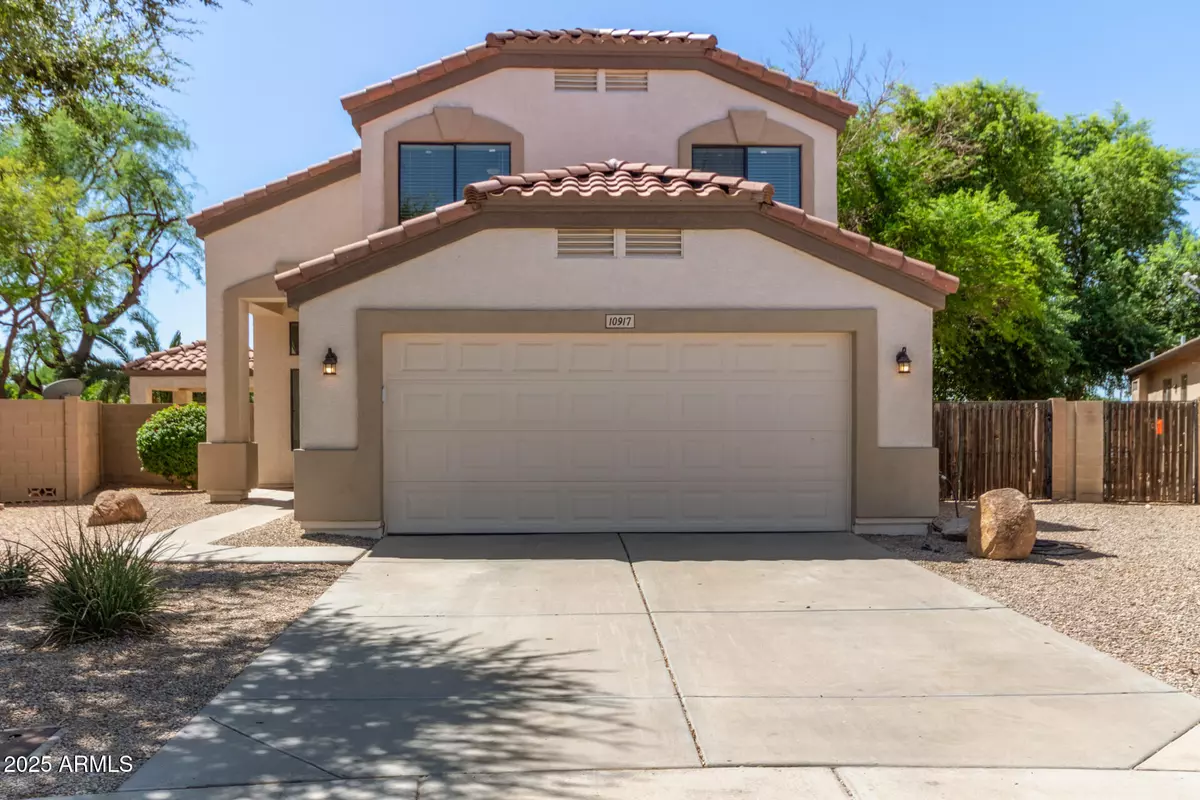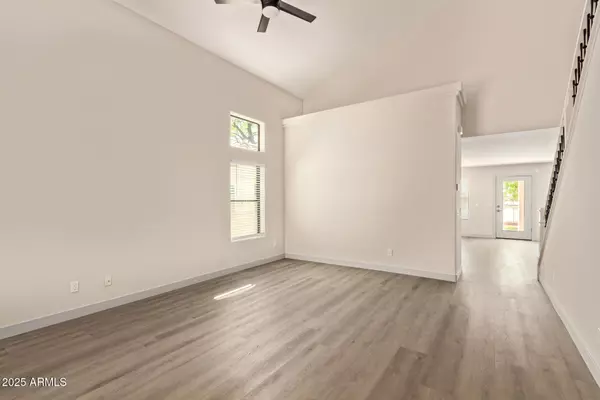
4 Beds
3 Baths
2,389 SqFt
4 Beds
3 Baths
2,389 SqFt
Key Details
Property Type Single Family Home
Sub Type Single Family Residence
Listing Status Active
Purchase Type For Sale
Square Footage 2,389 sqft
Price per Sqft $227
Subdivision Crystal Gardens Phase 2 Parcel 5
MLS Listing ID 6915718
Style Spanish
Bedrooms 4
HOA Fees $54/mo
HOA Y/N Yes
Year Built 2002
Annual Tax Amount $2,415
Tax Year 2024
Lot Size 8,049 Sqft
Acres 0.18
Property Sub-Type Single Family Residence
Source Arizona Regional Multiple Listing Service (ARMLS)
Property Description
Location
State AZ
County Maricopa
Community Crystal Gardens Phase 2 Parcel 5
Direction Head west from 107th Ave and Thomas. On Crystal Garden Pkwy turn South. Follow street to 109th Ave-turn North. On Lewis Ave turn West. Home is on the left hand side.
Rooms
Other Rooms Great Room
Master Bedroom Split
Den/Bedroom Plus 4
Separate Den/Office N
Interior
Interior Features High Speed Internet, Double Vanity, Upstairs, Eat-in Kitchen, Breakfast Bar, 9+ Flat Ceilings, Vaulted Ceiling(s), Pantry, Full Bth Master Bdrm, Separate Shwr & Tub
Heating Electric, Ceiling
Cooling Central Air, Ceiling Fan(s)
Flooring Vinyl
Fireplaces Type Family Room
Fireplace Yes
Window Features ENERGY STAR Qualified Windows
SPA None
Laundry Wshr/Dry HookUp Only
Exterior
Exterior Feature Balcony
Parking Features RV Gate, Garage Door Opener
Garage Spaces 2.0
Garage Description 2.0
Fence Block, Wrought Iron
Community Features Lake, Transportation Svcs, Playground, Biking/Walking Path
View Mountain(s)
Roof Type Tile
Porch Covered Patio(s)
Private Pool No
Building
Lot Description Waterfront Lot, Cul-De-Sac, Gravel/Stone Front, Gravel/Stone Back, Grass Back, Natural Desert Front
Story 2
Builder Name Continental
Sewer Public Sewer
Water City Water
Architectural Style Spanish
Structure Type Balcony
New Construction No
Schools
Elementary Schools Rio Vista Elementary
Middle Schools Rio Vista Elementary
High Schools La Joya Community High School
School District Tolleson Union High School District
Others
HOA Name Crystal Gardens HOA
HOA Fee Include Maintenance Grounds
Senior Community No
Tax ID 102-29-541
Ownership Fee Simple
Acceptable Financing Cash, Conventional, FHA, VA Loan
Horse Property N
Disclosures Seller Discl Avail
Possession Close Of Escrow
Listing Terms Cash, Conventional, FHA, VA Loan

Copyright 2025 Arizona Regional Multiple Listing Service, Inc. All rights reserved.

"My job is to find and attract mastery-based agents to the office, protect the culture, and make sure everyone is happy! "






