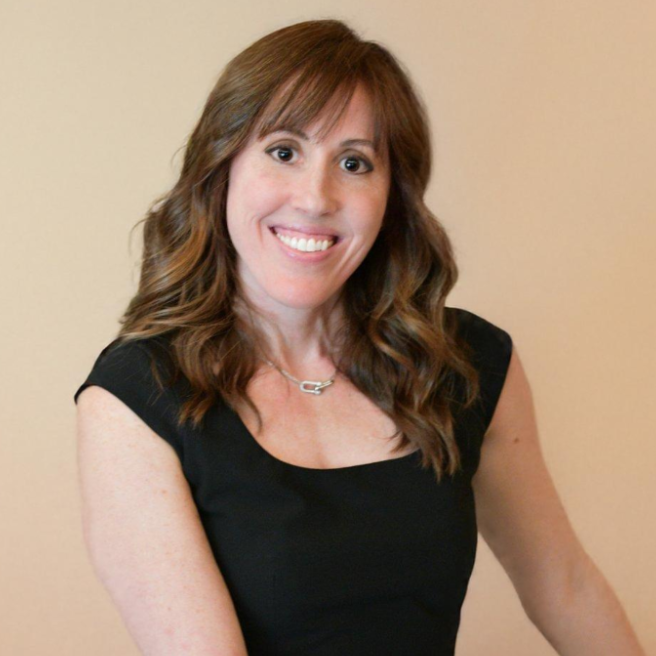
5 Beds
4.5 Baths
5,299 SqFt
5 Beds
4.5 Baths
5,299 SqFt
Key Details
Property Type Single Family Home
Sub Type Single Family Residence
Listing Status Active
Purchase Type For Sale
Square Footage 5,299 sqft
Price per Sqft $443
Subdivision Vasaro
MLS Listing ID 6921305
Bedrooms 5
HOA Fees $783/qua
HOA Y/N Yes
Year Built 2017
Annual Tax Amount $7,481
Tax Year 2024
Lot Size 0.428 Acres
Acres 0.43
Property Sub-Type Single Family Residence
Source Arizona Regional Multiple Listing Service (ARMLS)
Property Description
The interiors showcase stunning designer finishes throughout, elevating every detail from floor to ceiling. Light-filled living spaces flow seamlessly, creating an inviting atmosphere that is as functional as it is beautiful.
Step outside to your very own resort-style backyard oasis—crafted for relaxation and entertaining. Whether you're lounging poolside, hosting gatherings, or unwinding under the stars, this outdoor retreat feels like a five-star escape at home.
Location
State AZ
County Maricopa
Community Vasaro
Direction EAST ON RIGGS ROAD TO HILLCREAST DRIVE (NORTH) THEN WEST ON E SCORPIO PLACE HOME IS ON THE RIGHT SIDE
Rooms
Other Rooms Guest Qtrs-Sep Entrn, Great Room, Family Room, BonusGame Room
Den/Bedroom Plus 7
Separate Den/Office Y
Interior
Interior Features High Speed Internet, Granite Counters, Double Vanity, Eat-in Kitchen, Breakfast Bar, No Interior Steps, Soft Water Loop, Kitchen Island, Full Bth Master Bdrm, Separate Shwr & Tub, Tub with Jets
Heating Natural Gas
Cooling Central Air
Flooring Carpet, Tile, Wood
Fireplaces Type 1 Fireplace, Family Room
Fireplace Yes
Window Features Low-Emissivity Windows,Dual Pane,Vinyl Frame
Appliance Gas Cooktop
SPA Heated,Private
Exterior
Exterior Feature Private Yard
Parking Features Garage Door Opener, Extended Length Garage, Direct Access, Over Height Garage, Side Vehicle Entry
Garage Spaces 4.0
Garage Description 4.0
Fence Block
Landscape Description Irrigation Back, Irrigation Front
Community Features Gated, Playground, Biking/Walking Path
Roof Type Tile
Porch Patio
Private Pool Yes
Building
Lot Description Sprinklers In Front, Corner Lot, Grass Front, Grass Back, Auto Timer H2O Front, Auto Timer H2O Back, Irrigation Front, Irrigation Back
Story 1
Builder Name R B Stevenson Design Homes
Sewer Public Sewer
Water City Water
Structure Type Private Yard
New Construction No
Schools
Elementary Schools Navarrete Elementary
Middle Schools Willie & Coy Payne Jr. High
High Schools Basha High School
School District Chandler Unified District #80
Others
HOA Name 480-539-1396
HOA Fee Include Maintenance Grounds,Street Maint
Senior Community No
Tax ID 304-81-054
Ownership Fee Simple
Acceptable Financing Conventional, FHA, VA Loan
Horse Property N
Disclosures Agency Discl Req, Seller Discl Avail
Possession Close Of Escrow
Listing Terms Conventional, FHA, VA Loan
Virtual Tour https://www.zillow.com/view-imx/68c49ff6-bdd0-4ba2-8e76-9a34ff1d0680?wl=true&setAttribution=mls&initialViewType=pano

Copyright 2025 Arizona Regional Multiple Listing Service, Inc. All rights reserved.

"My job is to find and attract mastery-based agents to the office, protect the culture, and make sure everyone is happy! "






