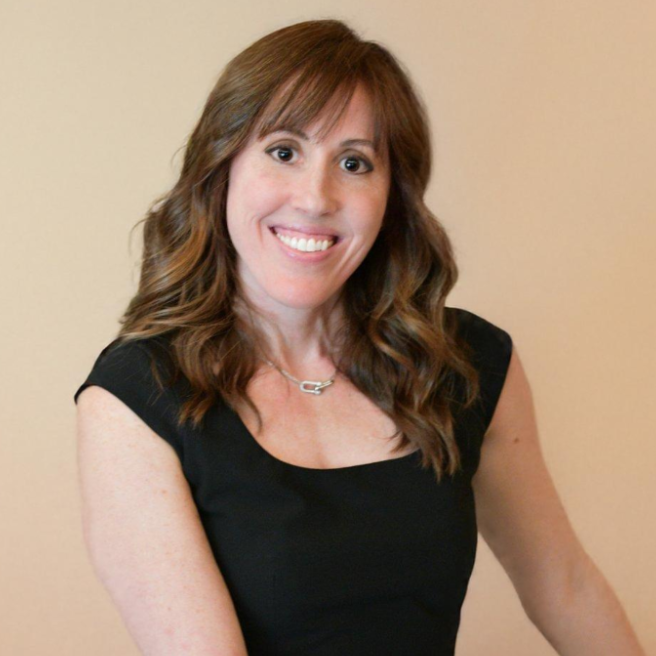
5 Beds
3 Baths
2,780 SqFt
5 Beds
3 Baths
2,780 SqFt
Key Details
Property Type Single Family Home
Sub Type Single Family Residence
Listing Status Active
Purchase Type For Rent
Square Footage 2,780 sqft
Subdivision Parcel 11-D Phase 1 At The Foothills
MLS Listing ID 6919628
Style Spanish
Bedrooms 5
HOA Y/N Yes
Year Built 1996
Lot Size 6,761 Sqft
Acres 0.16
Property Sub-Type Single Family Residence
Source Arizona Regional Multiple Listing Service (ARMLS)
Property Description
Location
State AZ
County Maricopa
Community Parcel 11-D Phase 1 At The Foothills
Direction From Chandler Blvd go south to Frye Rd, North on 9th Way, East on Brookwood Ct, North on 10th St.
Rooms
Other Rooms Family Room
Master Bedroom Upstairs
Den/Bedroom Plus 5
Separate Den/Office N
Interior
Interior Features High Speed Internet, Double Vanity, Upstairs, Eat-in Kitchen, Vaulted Ceiling(s), Pantry, Full Bth Master Bdrm, Separate Shwr & Tub
Heating Electric
Cooling Central Air, Ceiling Fan(s)
Flooring Carpet, Laminate, Tile
Fireplaces Type Fireplace Master Bdr, Fireplace Family Rm, 2 Fireplaces
Furnishings Unfurnished
Fireplace Yes
Window Features Solar Screens,Dual Pane
SPA None
Laundry Dryer Included, Inside, Washer Included
Exterior
Exterior Feature Built-in Barbecue
Parking Features Garage Door Opener
Garage Spaces 3.0
Garage Description 3.0
Fence Block
Community Features Biking/Walking Path
View Mountain(s)
Roof Type Tile
Porch Covered Patio(s), Patio
Private Pool Yes
Building
Lot Description Sprinklers In Rear, Sprinklers In Front, Desert Back, Desert Front, Auto Timer H2O Front, Auto Timer H2O Back
Story 2
Builder Name Woodside Homes
Sewer Public Sewer
Water City Water
Architectural Style Spanish
Structure Type Built-in Barbecue
New Construction No
Schools
Elementary Schools Kyrene De La Sierra School
Middle Schools Kyrene Altadena Middle School
High Schools Desert Vista High School
School District Tempe Union High School District
Others
Pets Allowed Lessor Approval
HOA Name The Foothills HOA
Senior Community No
Tax ID 300-96-223
Horse Property N
Disclosures Agency Discl Req, Seller Discl Avail
Possession Refer to Date Availb

Copyright 2025 Arizona Regional Multiple Listing Service, Inc. All rights reserved.

"My job is to find and attract mastery-based agents to the office, protect the culture, and make sure everyone is happy! "






