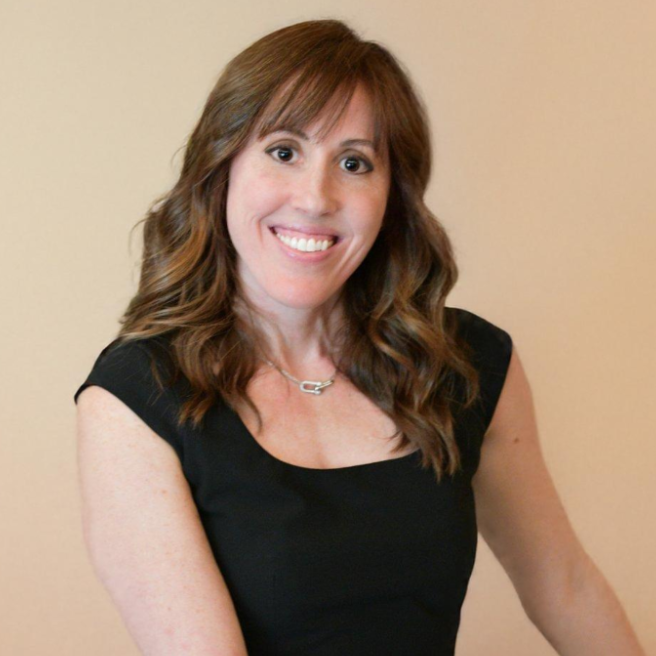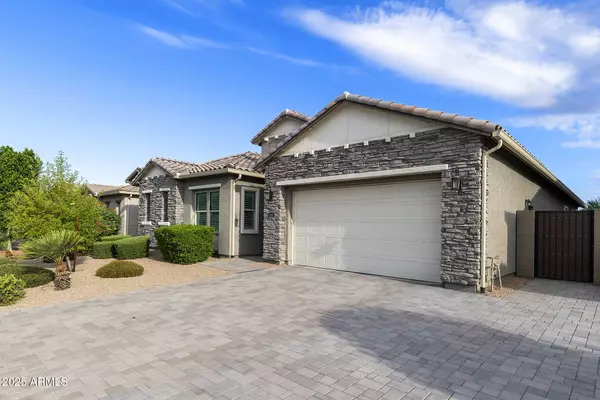
4 Beds
2.5 Baths
2,517 SqFt
4 Beds
2.5 Baths
2,517 SqFt
Key Details
Property Type Single Family Home
Sub Type Single Family Residence
Listing Status Active
Purchase Type For Sale
Square Footage 2,517 sqft
Price per Sqft $311
Subdivision Kensington Estates Phase 2
MLS Listing ID 6919064
Style Ranch
Bedrooms 4
HOA Fees $85/mo
HOA Y/N Yes
Year Built 2019
Annual Tax Amount $2,830
Tax Year 2024
Lot Size 8,125 Sqft
Acres 0.19
Property Sub-Type Single Family Residence
Source Arizona Regional Multiple Listing Service (ARMLS)
Property Description
Location
State AZ
County Maricopa
Community Kensington Estates Phase 2
Direction South on Lindsey Left on Bayswater Way or community entrance, Left on Redcliffe, Redcliffe Turns right and becomes Ladbroke, Right on Carlyle, Carlyle turns left and becomes Holland Park, follow Holland Park to home on left.
Rooms
Other Rooms Great Room
Master Bedroom Split
Den/Bedroom Plus 4
Separate Den/Office N
Interior
Interior Features High Speed Internet, Double Vanity, 9+ Flat Ceilings, No Interior Steps, Soft Water Loop, Pantry, Full Bth Master Bdrm
Heating Natural Gas
Cooling Central Air, Ceiling Fan(s), Programmable Thmstat
Flooring Carpet, Tile
Fireplaces Type None
Fireplace No
Window Features Dual Pane,Tinted Windows
Appliance Gas Cooktop, Built-In Electric Oven
SPA None
Exterior
Parking Features Tandem Garage, Garage Door Opener, Extended Length Garage, Over Height Garage
Garage Spaces 3.0
Garage Description 3.0
Fence Block, Wrought Iron
Community Features Playground, Biking/Walking Path
Roof Type Tile
Porch Covered Patio(s), Patio
Private Pool No
Building
Lot Description Sprinklers In Rear, Sprinklers In Front, Gravel/Stone Front, Gravel/Stone Back, Synthetic Grass Back, Auto Timer H2O Front, Auto Timer H2O Back
Story 1
Builder Name Woodside Homes
Sewer Public Sewer
Water City Water
Architectural Style Ranch
New Construction No
Schools
Elementary Schools Haley Elementary
Middle Schools Willie & Coy Payne Jr. High
High Schools Perry High School
School District Chandler Unified District #80
Others
HOA Name Kensington Estates
HOA Fee Include Maintenance Grounds
Senior Community No
Tax ID 313-22-552
Ownership Fee Simple
Acceptable Financing Cash, Conventional, FHA, VA Loan
Horse Property N
Disclosures Agency Discl Req, Seller Discl Avail
Possession By Agreement
Listing Terms Cash, Conventional, FHA, VA Loan

Copyright 2025 Arizona Regional Multiple Listing Service, Inc. All rights reserved.

"My job is to find and attract mastery-based agents to the office, protect the culture, and make sure everyone is happy! "






