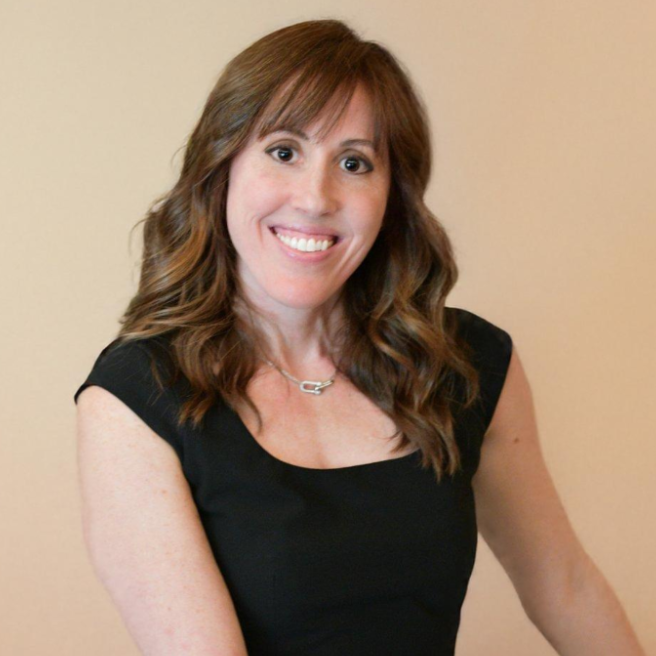
4 Beds
5.5 Baths
4,423 SqFt
4 Beds
5.5 Baths
4,423 SqFt
Key Details
Property Type Single Family Home
Sub Type Single Family Residence
Listing Status Active
Purchase Type For Sale
Square Footage 4,423 sqft
Price per Sqft $562
Subdivision Rio Verde Foothills
MLS Listing ID 6918967
Style Territorial/Santa Fe
Bedrooms 4
HOA Y/N No
Year Built 2025
Annual Tax Amount $294
Tax Year 2024
Lot Size 2.000 Acres
Acres 2.0
Property Sub-Type Single Family Residence
Source Arizona Regional Multiple Listing Service (ARMLS)
Property Description
Location
State AZ
County Maricopa
Community Rio Verde Foothills
Direction North off 160th Street about 1/3 mile to easement on right. Turn right and follow around to last house on the right
Rooms
Other Rooms Separate Workshop, Great Room, BonusGame Room
Master Bedroom Split
Den/Bedroom Plus 6
Separate Den/Office Y
Interior
Interior Features High Speed Internet, Double Vanity, Eat-in Kitchen, Breakfast Bar, No Interior Steps, Soft Water Loop, Kitchen Island, Full Bth Master Bdrm, Separate Shwr & Tub
Heating Electric
Cooling Central Air, Ceiling Fan(s), Programmable Thmstat
Flooring Tile
Fireplaces Type 3+ Fireplace, Exterior Fireplace, Living Room, Master Bedroom, Gas
Fireplace Yes
Window Features Skylight(s),Low-Emissivity Windows,Dual Pane
SPA None
Laundry Engy Star (See Rmks)
Exterior
Exterior Feature Private Street(s), Built-in Barbecue, RV Hookup
Parking Features RV Access/Parking, RV Gate, Garage Door Opener, Extended Length Garage, Direct Access, Circular Driveway, Over Height Garage, Separate Strge Area, Temp Controlled, RV Garage, Electric Vehicle Charging Station(s)
Garage Spaces 12.0
Garage Description 12.0
Fence Block
Utilities Available Propane
View Mountain(s)
Roof Type Tile,Foam
Accessibility Zero-Grade Entry, Bath Roll-In Shower, Accessible Hallway(s)
Porch Covered Patio(s)
Private Pool No
Building
Lot Description Sprinklers In Rear, Sprinklers In Front, Gravel/Stone Front, Gravel/Stone Back, Auto Timer H2O Front, Auto Timer H2O Back
Story 1
Builder Name Cornerstone
Sewer Septic in & Cnctd
Water Shared Well
Architectural Style Territorial/Santa Fe
Structure Type Private Street(s),Built-in Barbecue,RV Hookup
New Construction No
Schools
Elementary Schools Desert Sun Academy
Middle Schools Sonoran Trails Middle School
High Schools Cactus Shadows High School
School District Cave Creek Unified District
Others
HOA Fee Include No Fees
Senior Community No
Tax ID 219-37-686
Ownership Fee Simple
Acceptable Financing Cash, Conventional, VA Loan
Horse Property Y
Disclosures Agency Discl Req, Seller Discl Avail, Well Disclosure, Flood Elevation Certificate
Horse Feature Other
Possession By Agreement
Listing Terms Cash, Conventional, VA Loan
Virtual Tour https://www.zillow.com/view-imx/c3832dd4-6acd-40ef-832e-2e8bf0b89a52?setAttribution=mls&wl=true&initialViewType=pano&utm_source=dashboard

Copyright 2025 Arizona Regional Multiple Listing Service, Inc. All rights reserved.

"My job is to find and attract mastery-based agents to the office, protect the culture, and make sure everyone is happy! "






