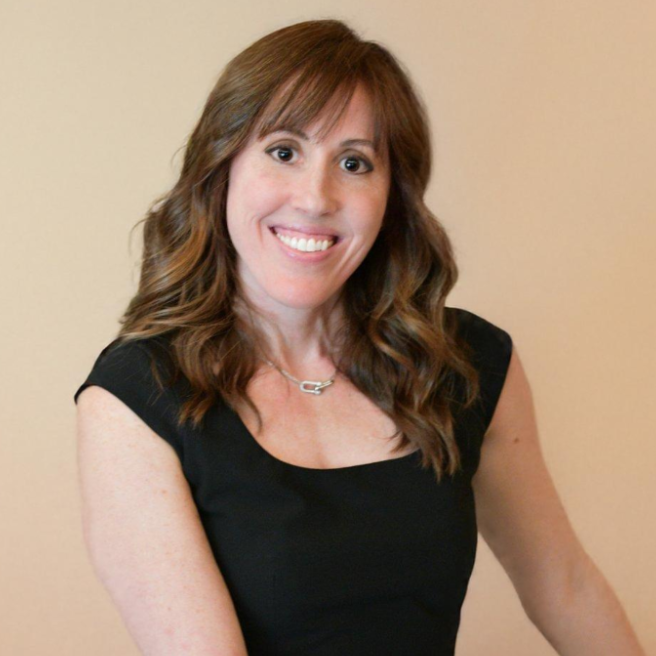
4 Beds
4 Baths
5,171 SqFt
4 Beds
4 Baths
5,171 SqFt
Key Details
Property Type Single Family Home
Sub Type Single Family Residence
Listing Status Active
Purchase Type For Sale
Square Footage 5,171 sqft
Price per Sqft $570
Subdivision Under 5 Acres
MLS Listing ID 6918845
Bedrooms 4
HOA Y/N No
Year Built 2007
Annual Tax Amount $18,043
Tax Year 2024
Lot Size 3.114 Acres
Acres 3.11
Property Sub-Type Single Family Residence
Source Arizona Regional Multiple Listing Service (ARMLS)
Property Description
Built in 2007, the 3 bed, 3 bath main residence is designed to capture breathtaking views with expansive floor-to-ceiling windows. Inside, you'll find a gourmet kitchen, elevator, two master suites with private balconies, a downstairs bedroom, heated floors, and a luxurious steam shower—a perfect blend of comfort and modern style. The historic, self-contained 1-bedroom/1-bath casita is nearly 1,000 sq ft and is tucked away over 50 yards from the main house, offering privacy and versatility. A fascinating piece of history, it was once a workout spot for Elvis Presley during a Western film shoot in the 1960s. The casita can be rented separately, adding even more potential to this extraordinary property.
With incredible views, a prime location, and unmatched potential, this Sedona estate is a unique find that promises both lifestyle and investment rewards. Don't miss your chance to make it yours
Location
State AZ
County Coconino
Community Under 5 Acres
Direction Front the 179 turn on Schnebly Hill Rd. The property is on the left side of the driveway after the Sedona Creative Life Center.
Rooms
Other Rooms ExerciseSauna Room, Great Room
Master Bedroom Split
Den/Bedroom Plus 5
Separate Den/Office Y
Interior
Interior Features Granite Counters, Double Vanity, Upstairs, Eat-in Kitchen, Breakfast Bar, Central Vacuum, Elevator, Furnished(See Rmrks), Vaulted Ceiling(s), Wet Bar, Kitchen Island, Bidet, Full Bth Master Bdrm, Separate Shwr & Tub, Tub with Jets
Heating Natural Gas, Floor Furnace, Wall Furnace
Cooling Central Air, Ceiling Fan(s), Programmable Thmstat
Flooring Stone, Concrete
Fireplaces Type 1 Fireplace, Two Way Fireplace, Living Room, Gas
Fireplace Yes
Window Features Dual Pane,Tinted Windows,Vinyl Frame
Appliance Gas Cooktop, Built-In Gas Oven
SPA Above Ground,Heated,Private
Exterior
Exterior Feature Balcony, Separate Guest House
Parking Features Garage Door Opener, Extended Length Garage, Attch'd Gar Cabinets, Over Height Garage
Garage Spaces 4.0
Garage Description 4.0
Fence Partial
View City Light View(s), Mountain(s)
Roof Type Tile
Porch Covered Patio(s)
Private Pool No
Building
Lot Description Desert Back, Desert Front
Story 2
Builder Name UNK
Sewer Public Sewer
Water Private Well
Structure Type Balcony, Separate Guest House
New Construction No
Schools
Elementary Schools West Sedona Elementary School
Middle Schools Sedona Red Rock Junior/Senior High School
High Schools Sedona Red Rock Junior/Senior High School
School District Sedona-Oak Creek Jusd #9
Others
HOA Fee Include No Fees
Senior Community No
Tax ID 401-10-002-B
Ownership Fee Simple
Acceptable Financing Owner May Carry, Cash, Conventional, 1031 Exchange
Horse Property N
Disclosures Agency Discl Req, Seller Discl Avail
Possession By Agreement
Listing Terms Owner May Carry, Cash, Conventional, 1031 Exchange

Copyright 2025 Arizona Regional Multiple Listing Service, Inc. All rights reserved.

"My job is to find and attract mastery-based agents to the office, protect the culture, and make sure everyone is happy! "






