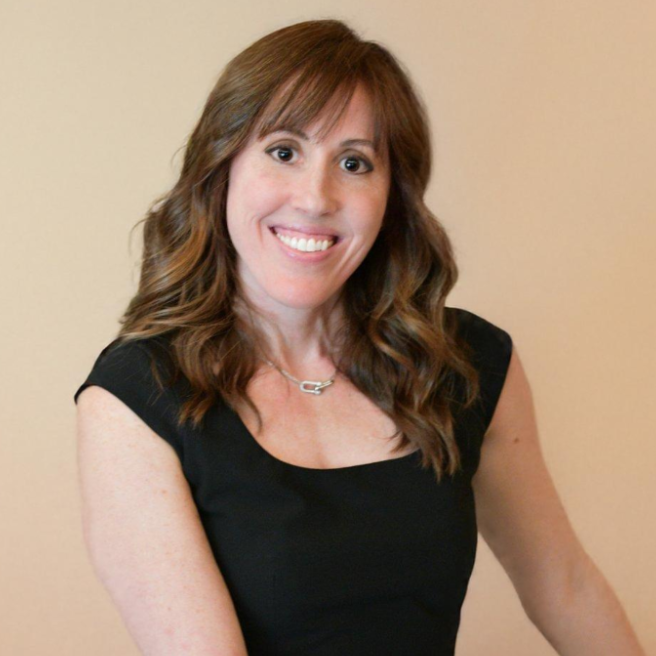
2 Beds
2.5 Baths
2,616 SqFt
2 Beds
2.5 Baths
2,616 SqFt
Key Details
Property Type Single Family Home
Sub Type Single Family Residence
Listing Status Active
Purchase Type For Sale
Square Footage 2,616 sqft
Price per Sqft $238
Subdivision Sun City Festival Parcel F2
MLS Listing ID 6915849
Bedrooms 2
HOA Fees $525/qua
HOA Y/N Yes
Year Built 2023
Annual Tax Amount $2,504
Tax Year 2024
Lot Size 7,477 Sqft
Acres 0.17
Property Sub-Type Single Family Residence
Source Arizona Regional Multiple Listing Service (ARMLS)
Property Description
Location
State AZ
County Maricopa
Community Sun City Festival Parcel F2
Direction Sun Valley Pkwy to Desert Oasis, turn left. Follow to Morrow, turn left. Left on 270th Dr., then right on W. Ponderosa. Follow to 269th Dr. and turn right. Property at end of culdesac on the left.
Rooms
Other Rooms Great Room, BonusGame Room
Master Bedroom Split
Den/Bedroom Plus 4
Separate Den/Office Y
Interior
Interior Features Double Vanity, Breakfast Bar, Pantry, 3/4 Bath Master Bdrm
Heating Natural Gas
Cooling Central Air, Ceiling Fan(s), Programmable Thmstat
Flooring Carpet, Tile
Fireplaces Type Fire Pit
Fireplace Yes
Window Features Low-Emissivity Windows,Dual Pane,Tinted Windows,Vinyl Frame
Appliance Gas Cooktop
SPA None
Exterior
Exterior Feature Built-in Barbecue
Parking Features Garage Door Opener, Extended Length Garage, Attch'd Gar Cabinets, Golf Cart Garage
Garage Spaces 2.5
Carport Spaces 2
Garage Description 2.5
Fence Block
Pool Heated, Lap
Landscape Description Irrigation Back, Irrigation Front
Community Features Golf, Pickleball, Community Spa, Community Spa Htd, Community Media Room, Tennis Court(s), Biking/Walking Path
Roof Type Tile
Accessibility Bath Lever Faucets, Bath Grab Bars
Porch Covered Patio(s), Patio
Private Pool Yes
Building
Lot Description Desert Back, Desert Front, Gravel/Stone Front, Gravel/Stone Back, Auto Timer H2O Back, Irrigation Front, Irrigation Back
Story 1
Builder Name Pulte Homes
Sewer Public Sewer
Water City Water
Structure Type Built-in Barbecue
New Construction No
Schools
Elementary Schools Festival Foothills Elementary School
Middle Schools Vulture Peak Middle School
High Schools Wickenburg High School
School District Wickenburg Unified District
Others
HOA Name Sun City Festival
HOA Fee Include Street Maint
Senior Community Yes
Tax ID 510-12-878
Ownership Fee Simple
Acceptable Financing Conventional
Horse Property N
Disclosures Seller Discl Avail
Possession Close Of Escrow
Listing Terms Conventional
Special Listing Condition Age Restricted (See Remarks)

Copyright 2025 Arizona Regional Multiple Listing Service, Inc. All rights reserved.

"My job is to find and attract mastery-based agents to the office, protect the culture, and make sure everyone is happy! "






