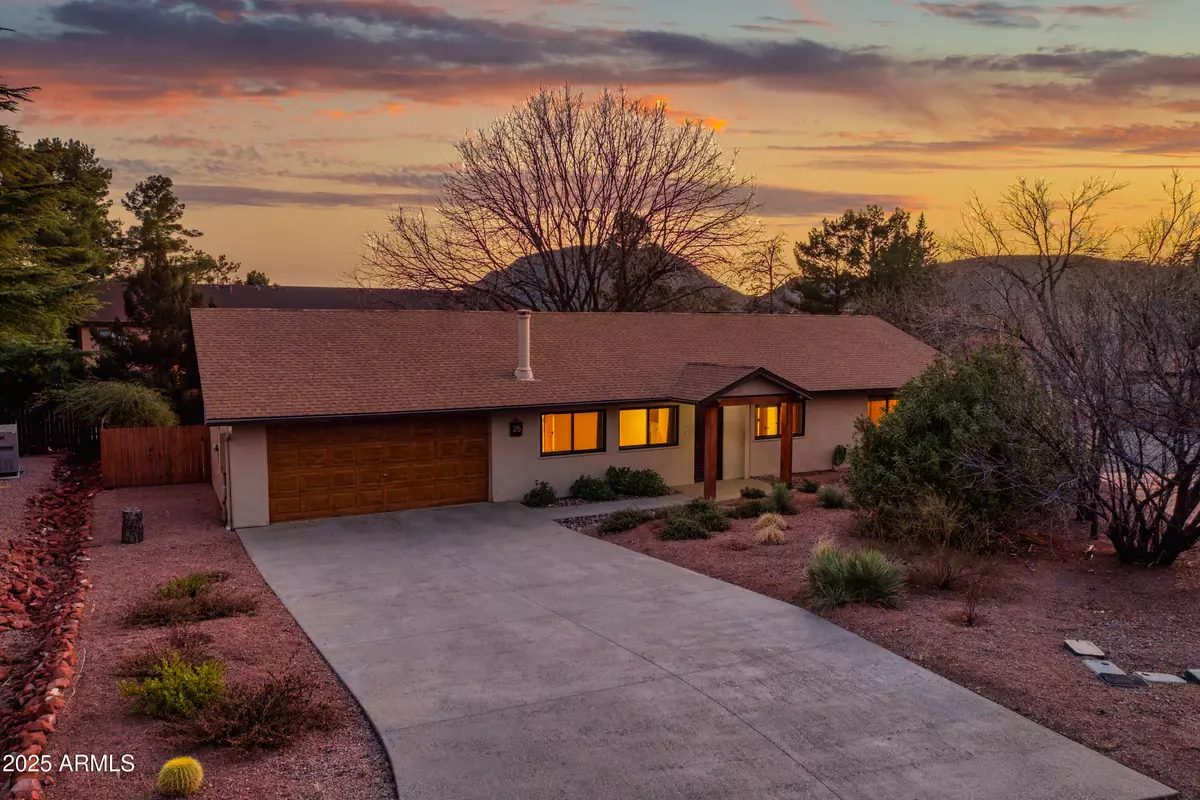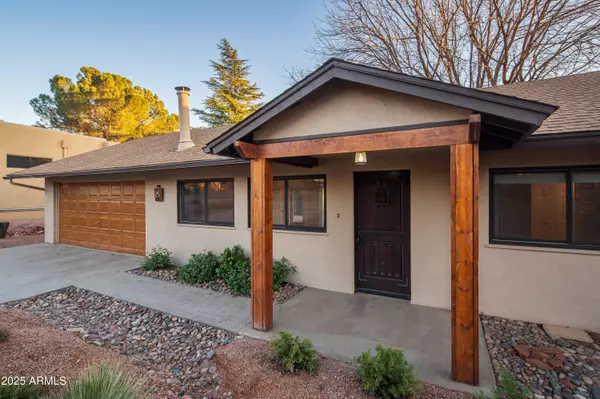
3 Beds
2 Baths
1,560 SqFt
3 Beds
2 Baths
1,560 SqFt
Key Details
Property Type Single Family Home
Sub Type Single Family Residence
Listing Status Active
Purchase Type For Sale
Square Footage 1,560 sqft
Price per Sqft $416
Subdivision Bell Rock Vista Unit 3
MLS Listing ID 6917110
Style See Remarks,Ranch
Bedrooms 3
HOA Fees $330/ann
HOA Y/N Yes
Year Built 1990
Annual Tax Amount $2,141
Tax Year 2024
Lot Size 0.299 Acres
Acres 0.3
Property Sub-Type Single Family Residence
Source Arizona Regional Multiple Listing Service (ARMLS)
Property Description
This home gets wonderful natural light all day long, filling it with cheery vibrancy. Views to Courthouse Butte from the living room give it the ultimate pop!
The curb appeal is an excellent introduction to so many lovely features found at this property. The front yard has landscaping improvements that further enhance the welcoming feeling. Around back, discover the sprawling fenced outdoor space, landscaped & dotted w/mature trees that provide shade in the warmer months.
This exciting property has had myriad upgrades in the past few years, so just bring your furniture & personal style and it will feel like home in no time!
MORE DETAILS + PHOTO NARRATIVE: -------------------------------
25 SPUR COURT HIGHLIGHTS & DETAILS
This ranch-style home is ready for you to move right in! Located in The Village of Oak Creek, and within walking distance of most of the town amenities. Be part of this vibrant enclave that features 3 golf courses, hiking trails, tennis & pickleball, restaurants, art shows & so many seasonal activities to enjoy year round. There is a 30-day rental minimum which keeps a strong sense of community & neighborhood pride.
There have been significant improvements to the home since 2021 which means your To Do list is minimal! Improvements also include the conversion of a screen porch that was turned into a bonus room adding 160 sq. ft. to the home. This bonus room will work well as an office, yoga space, or an art/hobby studio. The myriad upgrades makes everything feel open, light, & fresh.
The home has a classic ranch layout with the great room holding court with the kitchen & dining area & a hallway leading you to the bedrooms & bathrooms. This linear layout has lots of windows that bring in wonderful lighting all day long and nice red rock views from the front rooms.
The outdoor space in the back cannot be beat if you're looking for a large yard to enjoy all four seasons. Oversized and completely fenced in! With two cement patio pads ready for furniture, the grill, & your al fresco dining set-up. The west end of the yard is without gravel & can have grass or turf added if you are looking to set up an easy dog-run area.
Once you step through the front door, it won't take but a minute to imagine yourself arriving at home. The convenient location puts you only 10 minutes from the I-17, 20 minutes to Uptown Sedona, 50 minutes from Flagstaff. Make this great house yours!
LIVING ROOM
With two large windows that let in the light & the views, this cozy space is the heart of the home.
-Entrance to the home via dark stained wood door
-Engineered hardwood floors
-Wood burning stove set on tile
-Fresh paint w/accent wall
-Contemporary ceiling fan
-Elevated ceiling
DINING ROOM/KITCHEN
This integrated space adjoins with the living room providing wonderful space for dinner parties & entertainment
-New larger format tile floor in Kitchen in 2025
-Remodeled in 2021 & 2022 with new stainless steel Samsung appliances + microwave
-Grey Quartz countertops
-Painted cabinets with fresh pulls & handles
-Newer farm-style stainless steel sink & faucet
-Water filter system
-New lighting
-Slider out to the backyard
-Entry point to the Bonus Room
BONUS ROOM
Once an outdoor screen patio, this space is now part of the interior of the home adding an extra 160 sq. ft. of living space. Will this be your office, hobby studio or exercise room?
-Laminate flooring w/baseboards
-All new vinyl windows
-New exterior door to the backyard
-Fully framed in and drywalled
-Recessed lighting
-Climate controlled w/HVAC system
PRIMARY BEDROOM EN SUITE
Located at the far back corner of the home, this is where you will quietly retreat at the end of the day. It also has a French door to the backyard where you can create your own personal patio space.
-Low pile waffle pattern carpet
-Fresh paint with accent wall
-Large step-in closet w/mirrored doors
-New lighting
-New French door to exterior backyard
-En suite 3/4 bathroom w/tile flooring on the diagonal
-New shower with floor-to-ceiling large-format tile walls & new faucet & shower head hardware
-Skylight
-New vinyl window
-Newer single sink vanity with large mirror and bright lighting
-Linen closet
SECOND & THIRD BEDROOMS
These two bedrooms are opposite on the hallway from the primary suite and face the front yard of the home, each with a peek-a-boo view to the red rocks.
-Fresh paint w/ accent walls
-Plush pile carpet floors
-New lighting
-Each with a large double-sized closet with mirrored doors
GUEST BATH + HALLWAY ZONE
A large guest bathroom is found on the hallway corridor along with a linen closet and the laundry/utilities closet.
-Full sized bathroom with a shower/tub combo
-Skylight
-Tile floor on the diagonal
-Newer single sink vanity
-New lighting
-New vinyl window
-Washer & electric dryer w/storage cabinets
-Electric water heater + electrical panel access
GARAGE/MECHANICALS/OUTDOORS
The property is in great shape and provides an opportunity to move into a home that has been well taken care of inside-out & upside-down. Most improvements were done starting in 2021 & onward ::: enjoyment abounds!
-2 Car garage with new epoxy flooring + extra space for storage, tools & gardening supplies
-Newer garage door & opener w/gel stained finish
-New cement driveway that can accommodate up to 4 parked cars
-Extensive landscaping & drainage
-On septic
-New gutters off front of home & garage
-New post & beam front entry
-Stucco home painted w/in the past 4 years
-Comp shingle roof
-Electric HVAC system
-.29 acre lot with a huge wood fenced in backyard
-On irrigation system w/landscaping in back & mature trees/shrubs
-HOA is $330 for the YEAR - 30-day minimum rental
-Location is walkable to most of the amenities in town
Come take a tour today, this home is an excellent value!
Location
State AZ
County Yavapai
Community Bell Rock Vista Unit 3
Direction From AZ-179 in The Village of Oak Creek take Jacks Canyon Road for .2 miles. Turn left onto Rimrock Ride Road. Follow for .2 miles and then turn left onto Spur Court. Home is 3rd home on the left in the cul de sac.
Rooms
Other Rooms Great Room
Master Bedroom Not split
Den/Bedroom Plus 4
Separate Den/Office Y
Interior
Interior Features High Speed Internet, Eat-in Kitchen, No Interior Steps, Vaulted Ceiling(s), 3/4 Bath Master Bdrm
Heating Electric
Cooling Central Air, Ceiling Fan(s)
Flooring Carpet, Laminate, Tile, Wood
Fireplaces Type See Remarks, Free Standing
Fireplace Yes
Window Features Skylight(s),Dual Pane,Vinyl Frame
SPA None
Laundry See Remarks
Exterior
Exterior Feature Private Yard
Parking Features Garage Door Opener, Direct Access
Garage Spaces 2.0
Garage Description 2.0
Fence Wood
Landscape Description Irrigation Back, Irrigation Front
Community Features Golf, Pickleball, Playground, Biking/Walking Path
View Mountain(s)
Roof Type Composition
Porch Patio
Private Pool No
Building
Lot Description Sprinklers In Rear, Sprinklers In Front, Desert Back, Desert Front, Cul-De-Sac, Dirt Back, Gravel/Stone Front, Gravel/Stone Back, Auto Timer H2O Front, Auto Timer H2O Back, Irrigation Front, Irrigation Back
Story 1
Builder Name Unknown
Sewer Septic Tank
Water Pvt Water Company
Architectural Style See Remarks, Ranch
Structure Type Private Yard
New Construction No
Schools
Elementary Schools West Sedona Elementary School
Middle Schools Sedona Red Rock Junior/Senior High School
High Schools Sedona Red Rock Junior/Senior High School
School District Sedona-Oak Creek Jusd #9
Others
HOA Name VOCA
HOA Fee Include Other (See Remarks)
Senior Community No
Tax ID 405-41-008-C
Ownership Fee Simple
Acceptable Financing Cash, Conventional, 1031 Exchange, FHA, VA Loan
Horse Property N
Disclosures Agency Discl Req, Other (See Remarks), Seller Discl Avail
Possession Close Of Escrow
Listing Terms Cash, Conventional, 1031 Exchange, FHA, VA Loan

Copyright 2025 Arizona Regional Multiple Listing Service, Inc. All rights reserved.

"My job is to find and attract mastery-based agents to the office, protect the culture, and make sure everyone is happy! "






