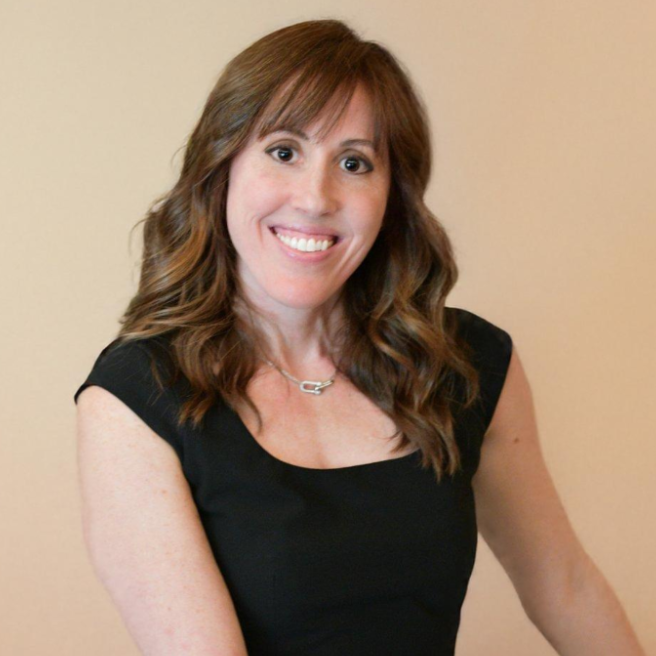
4 Beds
3.5 Baths
3,451 SqFt
4 Beds
3.5 Baths
3,451 SqFt
Key Details
Property Type Single Family Home
Sub Type Single Family Residence
Listing Status Active
Purchase Type For Sale
Square Footage 3,451 sqft
Price per Sqft $362
Subdivision Los Alisos
MLS Listing ID 6912508
Style Ranch,Santa Barbara/Tuscan
Bedrooms 4
HOA Fees $150/mo
HOA Y/N Yes
Year Built 2001
Annual Tax Amount $3,298
Tax Year 2024
Lot Size 0.411 Acres
Acres 0.41
Property Sub-Type Single Family Residence
Source Arizona Regional Multiple Listing Service (ARMLS)
Property Description
Step into a resort-style backyard featuring a sparkling heated pool and spa with brand-new equipment (2025), a gas fire pit, and a built-in outdoor bar and BBQ. The oversized lot provides abundant space, with pavers throughout and an RV gate—perfect for storing all your toys. Whether hosting a large gathering or enjoying a quiet evening under the Arizona sky, this backyard is an entertainer's dream.
Inside, the heart of the home is the upgraded kitchen, showcasing new quartz countertops, a stylish tile backsplash, a walk-in pantry, and sleek finishes that make cooking and entertaining a breeze. The home is lined with tile flooring and large windows that frame unobstructed backyard views while enhancing the natural light.
The primary suite is an expansive, private retreat complete with an oversized sitting room, direct access to the backyard, and a spa-like bathroom featuring a dual walk-through shower, soaking tub, and dual his-and-her closets. Additional highlights include a spacious front office with a built-in desk, soaring 12-foot ceilings, and a well-appointed laundry room with cabinetry, drying area, and counter space.
With its thoughtful upgrades, spacious layout, and entertainer's paradise backyard, this home truly offers the best of Scottsdale living.
Location
State AZ
County Maricopa
Community Los Alisos
Direction at 60th St head South from Carefree Hwy. Gate for community on right past the YMCA.
Rooms
Other Rooms Great Room
Master Bedroom Split
Den/Bedroom Plus 5
Separate Den/Office Y
Interior
Interior Features High Speed Internet, Granite Counters, Double Vanity, Eat-in Kitchen, Breakfast Bar, 9+ Flat Ceilings, Soft Water Loop, Wet Bar, Kitchen Island, Pantry, Full Bth Master Bdrm, Separate Shwr & Tub
Heating Natural Gas
Cooling Central Air, Ceiling Fan(s)
Flooring Carpet, Tile
Fireplaces Type Fire Pit, Gas
Fireplace Yes
Window Features Solar Screens,Dual Pane
SPA Heated,Private
Laundry Wshr/Dry HookUp Only
Exterior
Exterior Feature Playground, Built-in Barbecue
Parking Features RV Access/Parking, RV Gate, Garage Door Opener, Attch'd Gar Cabinets
Garage Spaces 3.0
Garage Description 3.0
Fence Block
Pool Play Pool, Heated
Community Features Gated, Playground, Biking/Walking Path
Roof Type Tile
Porch Covered Patio(s), Patio
Private Pool Yes
Building
Lot Description Sprinklers In Rear, Sprinklers In Front, Desert Front, Gravel/Stone Back
Story 1
Builder Name unknown
Sewer Public Sewer
Water City Water
Architectural Style Ranch, Santa Barbara/Tuscan
Structure Type Playground,Built-in Barbecue
New Construction No
Schools
Elementary Schools Black Mountain Elementary School
Middle Schools Sonoran Trails Middle School
High Schools Cactus Shadows High School
School District Cave Creek Unified District
Others
HOA Name Los Alisos
HOA Fee Include Maintenance Grounds,Street Maint
Senior Community No
Tax ID 211-61-509
Ownership Fee Simple
Acceptable Financing Cash, Conventional, 1031 Exchange, FHA
Horse Property N
Disclosures Seller Discl Avail
Possession Close Of Escrow
Listing Terms Cash, Conventional, 1031 Exchange, FHA

Copyright 2025 Arizona Regional Multiple Listing Service, Inc. All rights reserved.

"My job is to find and attract mastery-based agents to the office, protect the culture, and make sure everyone is happy! "

