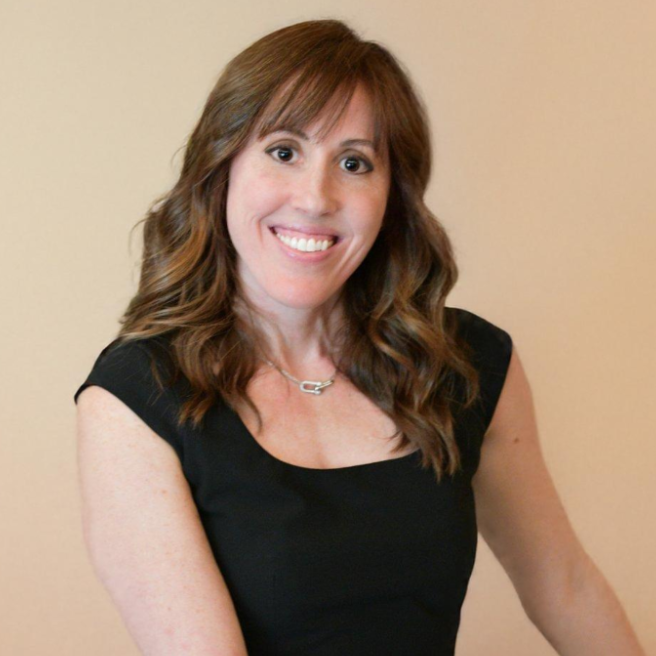
4 Beds
3.5 Baths
3,812 SqFt
4 Beds
3.5 Baths
3,812 SqFt
Key Details
Property Type Single Family Home
Sub Type Single Family Residence
Listing Status Active
Purchase Type For Rent
Square Footage 3,812 sqft
Subdivision Desert Ridge Superblock 11 Parcel 3
MLS Listing ID 6916319
Style Santa Barbara/Tuscan
Bedrooms 4
HOA Y/N Yes
Year Built 2009
Lot Size 7,657 Sqft
Acres 0.18
Property Sub-Type Single Family Residence
Source Arizona Regional Multiple Listing Service (ARMLS)
Property Description
Location
State AZ
County Maricopa
Community Desert Ridge Superblock 11 Parcel 3
Direction South on 40th st to Lone Cactus. West on Loan Cactus to N 38th Way. S on 38th way to home on right side.
Rooms
Other Rooms Loft, Great Room
Master Bedroom Split
Den/Bedroom Plus 6
Separate Den/Office Y
Interior
Interior Features Granite Counters, Double Vanity, Master Downstairs, Eat-in Kitchen, 9+ Flat Ceilings, Kitchen Island, Pantry, Bidet, Full Bth Master Bdrm, Separate Shwr & Tub
Heating Natural Gas
Cooling Central Air
Flooring Carpet, Tile
Fireplaces Type Gas Fireplace, 1 Fireplace
Furnishings Unfurnished
Fireplace Yes
Window Features Dual Pane,Tinted Windows,Vinyl Frame
Appliance Built-In Gas Oven, Gas Cooktop
SPA None
Laundry Washer Hookup, Inside, Gas Dryer Hookup
Exterior
Parking Features Direct Access, Garage Door Opener, Electric Vehicle Charging Station(s)
Garage Spaces 3.0
Garage Description 3.0
Fence Block
Community Features Pickleball, Tennis Court(s), Clubhouse, Fitness Center
Roof Type Tile
Porch Covered Patio(s)
Private Pool No
Building
Lot Description Desert Back, Desert Front, Grass Back, Auto Timer H2O Front, Auto Timer H2O Back
Story 2
Builder Name Putty
Sewer Public Sewer
Water City Water
Architectural Style Santa Barbara/Tuscan
New Construction No
Schools
Elementary Schools Wildfire Elementary School
Middle Schools Explorer Middle School
High Schools Pinnacle High School
School District Paradise Valley Unified District
Others
Pets Allowed Yes
HOA Name Fireside
Senior Community No
Tax ID 212-39-839
Horse Property N
Disclosures Agency Discl Req, Seller Discl Avail
Special Listing Condition Owner/Agent, N/A

Copyright 2025 Arizona Regional Multiple Listing Service, Inc. All rights reserved.

"My job is to find and attract mastery-based agents to the office, protect the culture, and make sure everyone is happy! "






