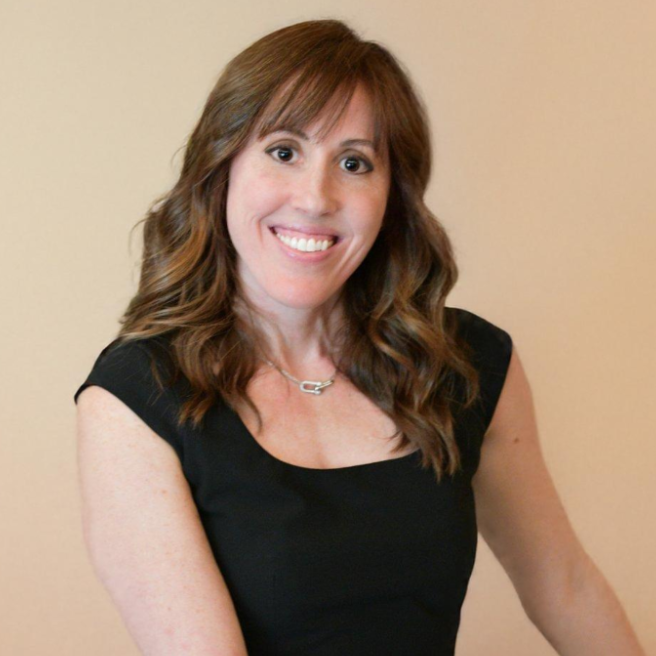
3 Beds
2.5 Baths
2,354 SqFt
3 Beds
2.5 Baths
2,354 SqFt
Key Details
Property Type Townhouse
Sub Type Townhouse
Listing Status Active
Purchase Type For Sale
Square Footage 2,354 sqft
Price per Sqft $254
Subdivision Pinnacle At Union Park
MLS Listing ID 6908061
Style Other
Bedrooms 3
HOA Fees $260/mo
HOA Y/N Yes
Year Built 2021
Annual Tax Amount $2,348
Tax Year 2023
Lot Size 2,496 Sqft
Acres 0.06
Property Sub-Type Townhouse
Source Arizona Regional Multiple Listing Service (ARMLS)
Property Description
Location
State AZ
County Maricopa
Community Pinnacle At Union Park
Direction Happy Valley and 19th avenue north then west on 19th drive. First left and another left. Home is ahead on the left.
Rooms
Other Rooms Family Room
Master Bedroom Upstairs
Den/Bedroom Plus 3
Separate Den/Office N
Interior
Interior Features Granite Counters, Double Vanity, Upstairs, Eat-in Kitchen, Breakfast Bar, 9+ Flat Ceilings, Soft Water Loop, Kitchen Island, Pantry, Full Bth Master Bdrm, Separate Shwr & Tub
Heating Natural Gas
Cooling Ceiling Fan(s), ENERGY STAR Qualified Equipment
Flooring Carpet, Tile, Wood
Fireplaces Type None
Fireplace No
Window Features Dual Pane,ENERGY STAR Qualified Windows
Appliance Gas Cooktop
SPA None
Laundry Wshr/Dry HookUp Only
Exterior
Exterior Feature Private Yard
Garage Spaces 2.0
Garage Description 2.0
Fence Block
Landscape Description Irrigation Back, Irrigation Front
Community Features Pickleball, Playground, Biking/Walking Path
View Mountain(s)
Roof Type Reflective Coating,Foam
Porch Patio
Private Pool No
Building
Lot Description Desert Back, Desert Front, Gravel/Stone Front, Gravel/Stone Back, Synthetic Grass Back, Irrigation Front, Irrigation Back
Story 2
Builder Name K Hovnanian
Sewer Public Sewer
Water City Water
Architectural Style Other
Structure Type Private Yard
New Construction No
Schools
Elementary Schools Union Park School
Middle Schools Union Park School
High Schools Sandra Day O'Connor High School
School District Deer Valley Unified District
Others
HOA Name Union Park HOA
HOA Fee Include Maintenance Grounds,Front Yard Maint,Roof Replacement
Senior Community No
Tax ID 210-04-368
Ownership Fee Simple
Acceptable Financing Cash, Conventional, 1031 Exchange, FHA, VA Loan
Horse Property N
Disclosures Seller Discl Avail
Possession Close Of Escrow
Listing Terms Cash, Conventional, 1031 Exchange, FHA, VA Loan
Special Listing Condition Owner/Agent

Copyright 2025 Arizona Regional Multiple Listing Service, Inc. All rights reserved.

"My job is to find and attract mastery-based agents to the office, protect the culture, and make sure everyone is happy! "






