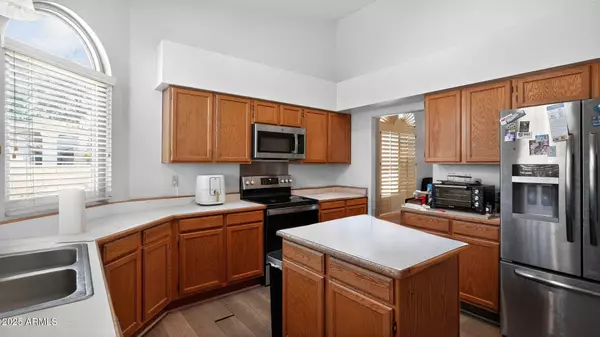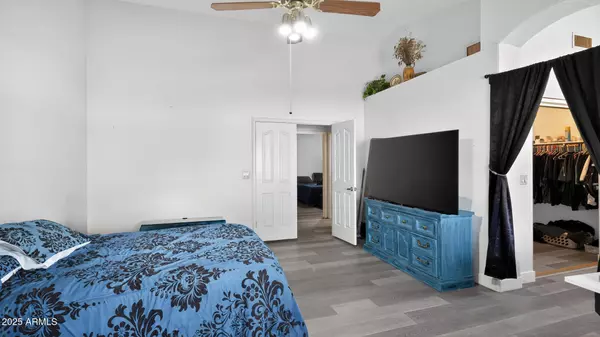3 Beds
2 Baths
2,005 SqFt
3 Beds
2 Baths
2,005 SqFt
Key Details
Property Type Single Family Home
Sub Type Single Family Residence
Listing Status Active
Purchase Type For Sale
Square Footage 2,005 sqft
Price per Sqft $263
Subdivision Stonebridge Lakes
MLS Listing ID 6915016
Style Ranch
Bedrooms 3
HOA Fees $450/mo
HOA Y/N Yes
Year Built 1988
Annual Tax Amount $1,891
Tax Year 2024
Lot Size 9,457 Sqft
Acres 0.22
Property Sub-Type Single Family Residence
Source Arizona Regional Multiple Listing Service (ARMLS)
Property Description
Consolidated Canal & just steps from Freestone Park, this sought-after community offers 4 sparkling lakes, 2 refreshing pools, lush greenbelts, & a playground—perfectly blending natural beauty w/ convenience. This single-level corner-lot gem features a desirable 3-car garage & a host of recent updates for peace of mind. In 2024, the entire home was upgraded with low-maintenance luxury vinyl flooring, & a brand-new HVAC system last year. The bathrooms have also been refreshed with modern faucets & new toilets, but has lots of potential to make it your own! Enjoy one of Gilbert's most tranquil lake communities. An opportunity you don't want to miss!
Location
State AZ
County Maricopa
Community Stonebridge Lakes
Direction NORTH TO STONEBRIDGE LAKES DR COMMUNITY TURN LEFT (WEST) FOLLOW AROUND TO HOME.
Rooms
Other Rooms Great Room
Den/Bedroom Plus 3
Separate Den/Office N
Interior
Interior Features Double Vanity, Separate Shwr & Tub
Heating Electric
Cooling Central Air
Flooring Vinyl
Fireplaces Type 1 Fireplace
Fireplace Yes
Appliance Electric Cooktop
SPA None
Exterior
Garage Spaces 3.0
Carport Spaces 3
Garage Description 3.0
Fence Block
Roof Type Tile
Private Pool No
Building
Lot Description Corner Lot, Desert Front
Story 1
Builder Name UDC Homes
Sewer Public Sewer
Water City Water
Architectural Style Ranch
New Construction No
Schools
Elementary Schools Burk Elementary School
Middle Schools Mesquite Elementary School
High Schools Gilbert High School
School District Gilbert Unified District
Others
HOA Name Trestle
HOA Fee Include No Fees
Senior Community No
Tax ID 304-97-205
Ownership Fee Simple
Acceptable Financing Cash, Conventional, FHA, VA Loan
Horse Property N
Disclosures Agency Discl Req, Seller Discl Avail
Possession By Agreement
Listing Terms Cash, Conventional, FHA, VA Loan

Copyright 2025 Arizona Regional Multiple Listing Service, Inc. All rights reserved.
"My job is to find and attract mastery-based agents to the office, protect the culture, and make sure everyone is happy! "






