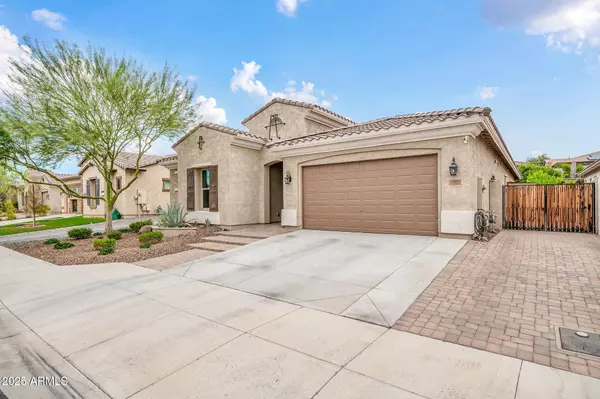4 Beds
3 Baths
2,623 SqFt
4 Beds
3 Baths
2,623 SqFt
Key Details
Property Type Single Family Home
Sub Type Single Family Residence
Listing Status Active
Purchase Type For Sale
Square Footage 2,623 sqft
Price per Sqft $316
Subdivision Tierra Del Rio Parcel 10A Replat
MLS Listing ID 6901113
Style Ranch
Bedrooms 4
HOA Fees $192/qua
HOA Y/N Yes
Year Built 2016
Annual Tax Amount $2,927
Tax Year 2024
Lot Size 9,600 Sqft
Acres 0.22
Property Sub-Type Single Family Residence
Source Arizona Regional Multiple Listing Service (ARMLS)
Property Description
Resort-grade pool: 20 × 30 ft , 9 ft deep end, plus a 10 × 5 ft Baja shelf perfect for sun-soaked lounging or kid-play splash zones.
Wide-open floor plan: Immaculate living spaces that feel even bigger thanks to soaring ceilings and carefully curated sightlines.
Four Corners magic: Minutes to Happy Valley & Lake Pleasant shops, local foodie gems, hiking trails, and swift Loop 303 access.
Top-tier education: Coveted Candeo Peoria (K-8 charter) and BASIS Peoria (high-performing 5-12 charter) keep future options bright.
Location
State AZ
County Maricopa
Community Tierra Del Rio Parcel 10A Replat
Direction West on Happy Valley, turn Right onto Tierra Del Rio Blvd, Right onto El Cortez, Continue up the hill it turns into 103rd Dr, Left onto Yearling, Right onto 104th Dr. 2nd House on the right.
Rooms
Other Rooms Great Room
Master Bedroom Split
Den/Bedroom Plus 5
Separate Den/Office Y
Interior
Interior Features Granite Counters, Double Vanity, Eat-in Kitchen, Breakfast Bar, 9+ Flat Ceilings, No Interior Steps, Kitchen Island, Pantry, Full Bth Master Bdrm, Separate Shwr & Tub
Heating ENERGY STAR Qualified Equipment, Natural Gas
Cooling Central Air
Flooring Carpet, Vinyl, Tile
Fireplaces Type None
Fireplace No
Window Features Low-Emissivity Windows,Dual Pane,ENERGY STAR Qualified Windows,Mechanical Sun Shds
Appliance Gas Cooktop, Built-In Gas Oven
SPA None
Laundry Engy Star (See Rmks), Wshr/Dry HookUp Only
Exterior
Exterior Feature Private Yard
Parking Features Tandem Garage, Garage Door Opener
Garage Spaces 3.0
Garage Description 3.0
Fence Block
Community Features Lake, Playground, Biking/Walking Path
Roof Type Tile
Accessibility Zero-Grade Entry, Bath Lever Faucets, Bath 60in Trning Rad, Accessible Hallway(s), Accessible Kitchen
Porch Covered Patio(s)
Private Pool Yes
Building
Lot Description Sprinklers In Rear, Sprinklers In Front, Desert Back, Desert Front, Gravel/Stone Front, Grass Back, Auto Timer H2O Back
Story 1
Builder Name Gehan
Sewer Public Sewer
Water Pvt Water Company
Architectural Style Ranch
Structure Type Private Yard
New Construction No
Schools
Elementary Schools Parkridge Elementary
Middle Schools Parkridge Elementary
High Schools Sunrise Mountain High School
School District Peoria Unified School District
Others
HOA Name TIERRA DEL RIO
HOA Fee Include Maintenance Grounds,Street Maint
Senior Community No
Tax ID 201-30-308
Ownership Fee Simple
Acceptable Financing Cash, Conventional, FHA, VA Loan
Horse Property N
Listing Terms Cash, Conventional, FHA, VA Loan

Copyright 2025 Arizona Regional Multiple Listing Service, Inc. All rights reserved.
"My job is to find and attract mastery-based agents to the office, protect the culture, and make sure everyone is happy! "






