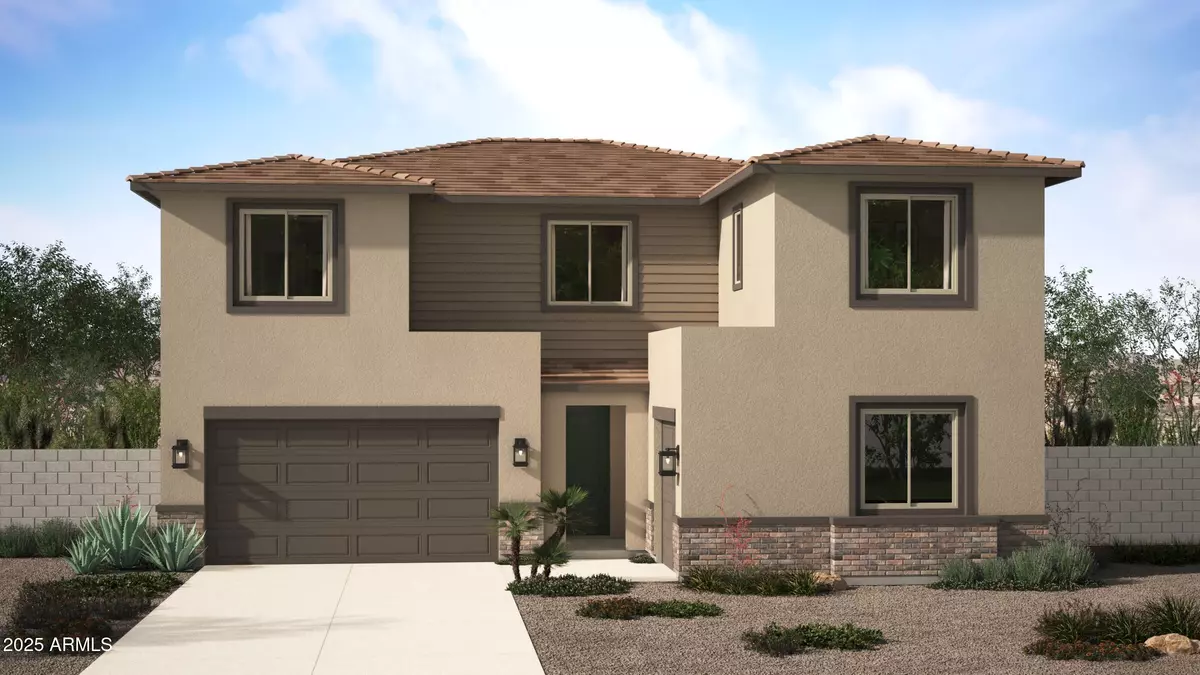6 Beds
5 Baths
3,427 SqFt
6 Beds
5 Baths
3,427 SqFt
Key Details
Property Type Single Family Home
Sub Type Single Family Residence
Listing Status Active
Purchase Type For Sale
Square Footage 3,427 sqft
Price per Sqft $172
Subdivision Citrus Park Phase 1
MLS Listing ID 6910570
Style Ranch
Bedrooms 6
HOA Fees $115/mo
HOA Y/N Yes
Year Built 2025
Annual Tax Amount $355
Tax Year 2024
Lot Size 6,600 Sqft
Acres 0.15
Property Sub-Type Single Family Residence
Source Arizona Regional Multiple Listing Service (ARMLS)
Property Description
Location
State AZ
County Maricopa
Community Citrus Park Phase 1
Direction From lower Buckeye, head South onto Citrus Rd. Turn West onto West Sierra St.
Rooms
Other Rooms Loft, Great Room
Master Bedroom Split
Den/Bedroom Plus 7
Separate Den/Office N
Interior
Interior Features High Speed Internet, Smart Home, Double Vanity, Upstairs, Eat-in Kitchen, Breakfast Bar, 9+ Flat Ceilings, Soft Water Loop, Kitchen Island, 3/4 Bath Master Bdrm
Heating Ceiling
Cooling Central Air, Programmable Thmstat
Flooring Carpet, Tile
Fireplaces Type None
Fireplace No
Window Features Low-Emissivity Windows,Dual Pane,Vinyl Frame
Appliance Gas Cooktop
SPA None
Laundry Wshr/Dry HookUp Only
Exterior
Exterior Feature Private Yard
Parking Features Garage Door Opener, Direct Access
Garage Spaces 2.0
Garage Description 2.0
Fence Block
Community Features Pickleball, Playground, Biking/Walking Path
View Mountain(s)
Roof Type Tile
Porch Covered Patio(s)
Private Pool No
Building
Lot Description Sprinklers In Front, Desert Front, Dirt Back, Auto Timer H2O Front
Story 2
Builder Name Landsea Homes
Sewer Public Sewer
Water City Water
Architectural Style Ranch
Structure Type Private Yard
New Construction No
Schools
Elementary Schools Las Brisas Academy
Middle Schools Las Brisas Academy
High Schools Buckeye Union High School
School District Buckeye Union High School District
Others
HOA Name Citrus Park Homeowne
HOA Fee Include Maintenance Grounds
Senior Community No
Tax ID 502-48-617
Ownership Fee Simple
Acceptable Financing Cash, Conventional, 1031 Exchange, FHA, VA Loan
Horse Property N
Listing Terms Cash, Conventional, 1031 Exchange, FHA, VA Loan

Copyright 2025 Arizona Regional Multiple Listing Service, Inc. All rights reserved.
"My job is to find and attract mastery-based agents to the office, protect the culture, and make sure everyone is happy! "


