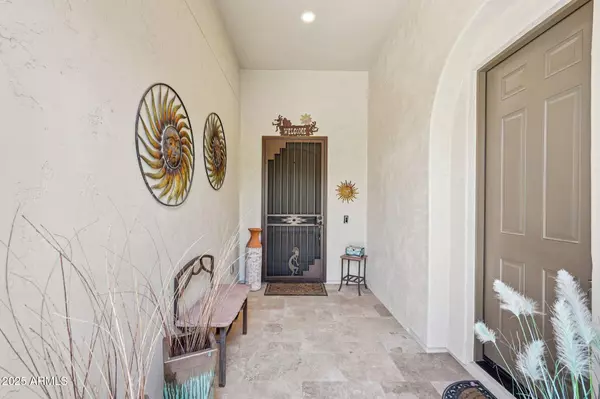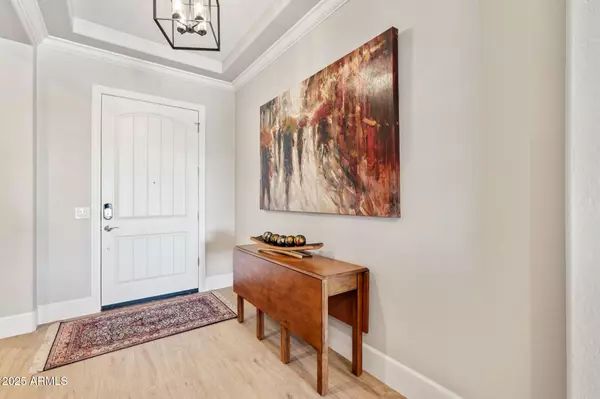3 Beds
4 Baths
3,325 SqFt
3 Beds
4 Baths
3,325 SqFt
Key Details
Property Type Single Family Home
Sub Type Single Family Residence
Listing Status Active
Purchase Type For Sale
Square Footage 3,325 sqft
Price per Sqft $447
Subdivision Pebblecreek Phase 2 Unit 54 Various Lots And Tract
MLS Listing ID 6907301
Bedrooms 3
HOA Fees $1,634/ann
HOA Y/N Yes
Year Built 2014
Annual Tax Amount $6,657
Tax Year 2024
Lot Size 0.284 Acres
Acres 0.28
Property Sub-Type Single Family Residence
Source Arizona Regional Multiple Listing Service (ARMLS)
Property Description
Step inside the main home to find tasteful upgrades throughout, including wall to wall wine cooler, rich cabinetry, natural quartz stone countertops, stainless steel appliances, and updated flooring. The open-concept layout creates a seamless flow from the spacious great room to the gourmet kitchen and dining areaâ¬"ideal for entertaining or simply enjoying the tranquil golf course views.
The luxurious primary suite offers a peaceful retreat with an updated en-suite bath, dual vanities, and a large walk-in closet. A well-appointed guest bedroom and a versatile den or office complete the main house. Outdoors, enjoy panoramic fairway views from your expanded covered patio, perfect for dining al fresco or relaxing in the Arizona sunshine. The beautifully landscaped backyard includes low-maintenance desert plantings and ample space for entertaining.
The casita, complete with a full bath and private entrance, adds tremendous flexibility to the floor planâ¬"perfect for extended stays
Location
State AZ
County Maricopa
Community Pebblecreek Phase 2 Unit 54 Various Lots And Tract
Rooms
Den/Bedroom Plus 4
Separate Den/Office Y
Interior
Interior Features High Speed Internet, Eat-in Kitchen, Full Bth Master Bdrm
Heating Natural Gas
Cooling Central Air, Ceiling Fan(s)
Fireplaces Type None
Fireplace No
Appliance Electric Cooktop
SPA Heated,Private
Exterior
Parking Features Garage Door Opener
Garage Spaces 3.0
Garage Description 3.0
Fence Block, Wrought Iron
Pool Heated
Community Features Golf, Pickleball, Gated, Community Spa Htd, Guarded Entry, Biking/Walking Path, Fitness Center
Roof Type Tile
Private Pool true
Building
Lot Description Desert Back, Desert Front, On Golf Course
Story 1
Builder Name Robson
Sewer Private Sewer
Water Pvt Water Company
New Construction No
Schools
Elementary Schools Adult
Middle Schools Adult
High Schools Adult
School District Adult
Others
HOA Name Pebble Creek HOA
HOA Fee Include Street Maint
Senior Community Yes
Tax ID 501-02-252
Ownership Fee Simple
Acceptable Financing Cash, Conventional, FHA, VA Loan
Horse Property N
Listing Terms Cash, Conventional, FHA, VA Loan
Special Listing Condition Age Restricted (See Remarks)
Virtual Tour https://www.zillow.com/view-imx/04ece51e-a080-4c96-bfa9-4576e624c16d?initialViewType=pano

Copyright 2025 Arizona Regional Multiple Listing Service, Inc. All rights reserved.
"My job is to find and attract mastery-based agents to the office, protect the culture, and make sure everyone is happy! "






