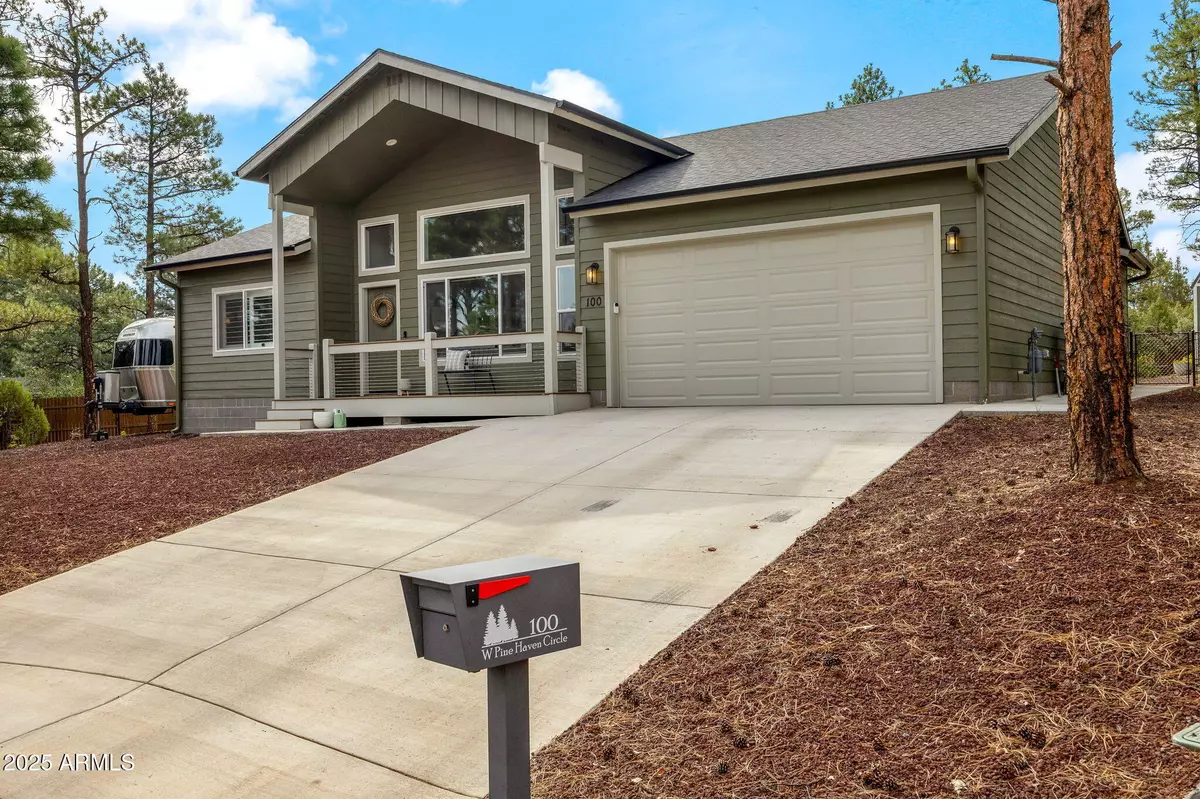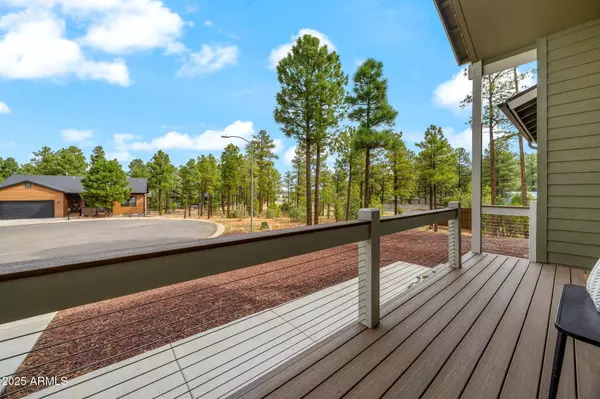3 Beds
2 Baths
1,557 SqFt
3 Beds
2 Baths
1,557 SqFt
Key Details
Property Type Single Family Home
Sub Type Single Family Residence
Listing Status Active
Purchase Type For Sale
Square Footage 1,557 sqft
Price per Sqft $356
Subdivision Pine Haven Unit 1
MLS Listing ID 6906920
Style Ranch
Bedrooms 3
HOA Fees $144/ann
HOA Y/N Yes
Year Built 2023
Annual Tax Amount $2,149
Tax Year 2024
Lot Size 0.298 Acres
Acres 0.3
Property Sub-Type Single Family Residence
Source Arizona Regional Multiple Listing Service (ARMLS)
Property Description
Location
State AZ
County Navajo
Community Pine Haven Unit 1
Direction From Central Ave, west on Whipple St, north on Pine Haven Dr, east on Pine Haven Circle
Rooms
Other Rooms Great Room
Master Bedroom Split
Den/Bedroom Plus 3
Separate Den/Office N
Interior
Interior Features Granite Counters, Double Vanity, Soft Water Loop, Vaulted Ceiling(s), Kitchen Island, Pantry, Full Bth Master Bdrm, Separate Shwr & Tub
Heating Natural Gas
Cooling Central Air, Ceiling Fan(s)
Flooring Vinyl
Fireplaces Type None
Fireplace No
Window Features Low-Emissivity Windows,Dual Pane,Vinyl Frame
SPA None
Laundry Wshr/Dry HookUp Only
Exterior
Exterior Feature RV Hookup
Parking Features RV Access/Parking, Garage Door Opener, Direct Access
Garage Spaces 2.0
Garage Description 2.0
Fence Wood
Community Features Near Bus Stop
View Mountain(s)
Roof Type Composition
Porch Covered Patio(s)
Private Pool false
Building
Lot Description Desert Front, Cul-De-Sac, Grass Back
Story 1
Builder Name UNK
Sewer Public Sewer
Water City Water
Architectural Style Ranch
Structure Type RV Hookup
New Construction No
Schools
Elementary Schools Nikolaus Homestead Elementary School
Middle Schools Show Low Junior High School
High Schools Show Low High School
School District Show Low Unified District
Others
HOA Name Pine Haven HOA
HOA Fee Include Maintenance Grounds
Senior Community No
Tax ID 210-72-007
Ownership Fee Simple
Acceptable Financing Cash, Conventional, FHA, VA Loan
Horse Property N
Listing Terms Cash, Conventional, FHA, VA Loan
Virtual Tour https://listings.nklphotography.com/sites/zemlnbk/unbranded

Copyright 2025 Arizona Regional Multiple Listing Service, Inc. All rights reserved.
"My job is to find and attract mastery-based agents to the office, protect the culture, and make sure everyone is happy! "






