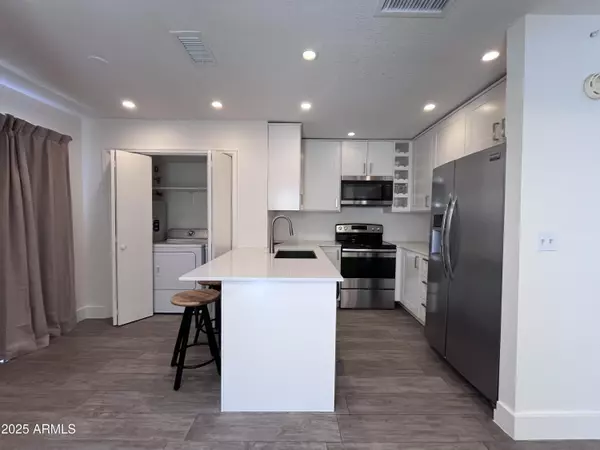2 Beds
2 Baths
1,526 SqFt
2 Beds
2 Baths
1,526 SqFt
Key Details
Property Type Single Family Home
Sub Type Patio Home
Listing Status Active
Purchase Type For Rent
Square Footage 1,526 sqft
Subdivision Casas
MLS Listing ID 6905008
Bedrooms 2
HOA Y/N Yes
Year Built 1978
Lot Size 2,627 Sqft
Acres 0.06
Property Sub-Type Patio Home
Source Arizona Regional Multiple Listing Service (ARMLS)
Property Description
*Pets up to 30 pounds accepted with applicable pet deposits and fees. No cats.
Location
State AZ
County Maricopa
Community Casas
Rooms
Den/Bedroom Plus 2
Separate Den/Office N
Interior
Interior Features Double Vanity, Vaulted Ceiling(s), 3/4 Bath Master Bdrm
Heating Electric
Cooling Central Air
Flooring Tile
Fireplaces Type 1 Fireplace
Furnishings Unfurnished
Fireplace Yes
SPA None
Laundry Dryer Included, Inside, Washer Included
Exterior
Carport Spaces 2
Fence Block, Wrought Iron
Roof Type Built-Up
Porch Patio
Private Pool No
Building
Lot Description Desert Back, Desert Front, Gravel/Stone Front, Gravel/Stone Back
Story 1
Builder Name Unknown
Sewer Public Sewer
Water City Water
New Construction No
Schools
Elementary Schools Griffith Elementary School
Middle Schools Griffith Elementary School
High Schools Camelback High School
School District Phoenix Union High School District
Others
Pets Allowed Lessor Approval
HOA Name Trestle Mgmt
Senior Community No
Tax ID 129-26-087
Horse Property N

Copyright 2025 Arizona Regional Multiple Listing Service, Inc. All rights reserved.
"My job is to find and attract mastery-based agents to the office, protect the culture, and make sure everyone is happy! "






