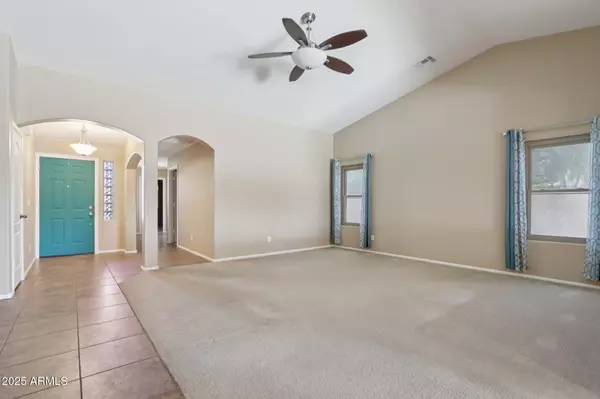3 Beds
2 Baths
1,844 SqFt
3 Beds
2 Baths
1,844 SqFt
Key Details
Property Type Single Family Home
Sub Type Single Family Residence
Listing Status Active
Purchase Type For Sale
Square Footage 1,844 sqft
Price per Sqft $206
Subdivision Parcel 3 At Homestead North
MLS Listing ID 6904159
Bedrooms 3
HOA Fees $48/mo
HOA Y/N Yes
Year Built 2006
Annual Tax Amount $1,873
Tax Year 2024
Lot Size 6,514 Sqft
Acres 0.15
Property Sub-Type Single Family Residence
Source Arizona Regional Multiple Listing Service (ARMLS)
Property Description
Step outside to your private retreat with a heated and cooled pool for year-round enjoyment, low-maintenance artificial turf, desert landscaping, and extra concrete on both sides. Stone-accented exterior and covered patio add curb appeal.
Close to shopping, dining, and parks.
Special financing may be available for qualified buyers using Orchard Mortgage.
Location
State AZ
County Pinal
Community Parcel 3 At Homestead North
Direction Take SR-347 S, Turn left onto Smith-Enke Rd Go to the first right, which is Ben St. Take the second right onto W Thornberry Ln.
Rooms
Other Rooms Great Room
Master Bedroom Split
Den/Bedroom Plus 3
Separate Den/Office N
Interior
Interior Features Granite Counters, Double Vanity, Eat-in Kitchen, Breakfast Bar, Kitchen Island, Pantry, Full Bth Master Bdrm
Heating Natural Gas
Cooling Central Air
Flooring Carpet, Tile
Fireplaces Type None
Fireplace No
Window Features Dual Pane
SPA None
Laundry Wshr/Dry HookUp Only
Exterior
Garage Spaces 2.0
Garage Description 2.0
Fence Block
Pool Play Pool, Heated
Community Features Playground, Biking/Walking Path
Roof Type Tile
Private Pool Yes
Building
Lot Description Sprinklers In Rear, Sprinklers In Front, Desert Back, Desert Front, Synthetic Grass Back, Auto Timer H2O Front, Auto Timer H2O Back
Story 1
Builder Name DR Horton
Sewer Public Sewer
Water City Water
New Construction No
Schools
Elementary Schools Maricopa Elementary School
Middle Schools Maricopa Elementary School
High Schools Maricopa High School
School District Maricopa Unified School District
Others
HOA Name HOMESTEAD
HOA Fee Include Maintenance Grounds
Senior Community No
Tax ID 512-43-319
Ownership Fee Simple
Acceptable Financing Cash, Conventional, VA Loan
Horse Property N
Listing Terms Cash, Conventional, VA Loan
Virtual Tour https://www.zillow.com/view-imx/1b36cffa-857c-4d67-9155-95dc6abeefe9?wl=true&setAttribution=mls&initialViewType=pano

Copyright 2025 Arizona Regional Multiple Listing Service, Inc. All rights reserved.
"My job is to find and attract mastery-based agents to the office, protect the culture, and make sure everyone is happy! "






