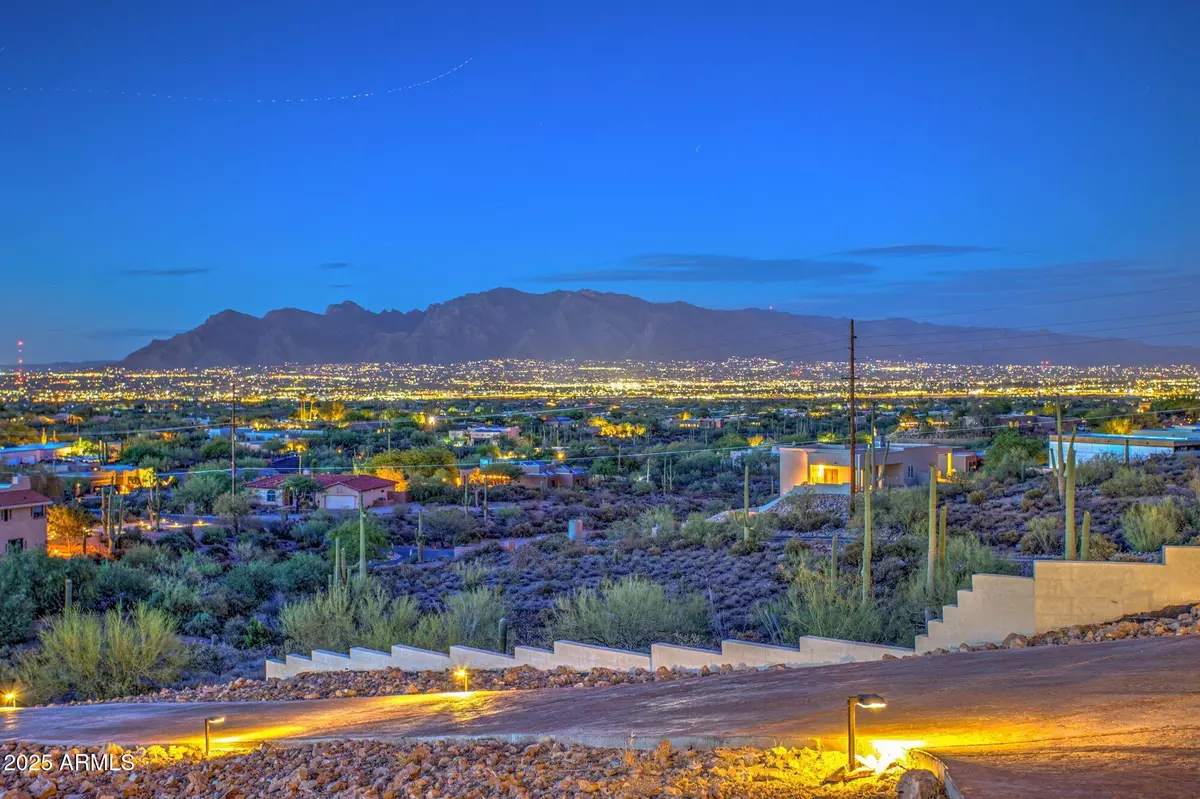4 Beds
3 Baths
3,518 SqFt
4 Beds
3 Baths
3,518 SqFt
Key Details
Property Type Single Family Home
Sub Type Single Family Residence
Listing Status Active
Purchase Type For Sale
Square Footage 3,518 sqft
Price per Sqft $440
Subdivision S6 T14S R13E
MLS Listing ID 6903281
Style Contemporary
Bedrooms 4
HOA Y/N No
Year Built 2022
Annual Tax Amount $7,433
Tax Year 2025
Lot Size 3.300 Acres
Acres 3.3
Property Sub-Type Single Family Residence
Source Arizona Regional Multiple Listing Service (ARMLS)
Property Description
Enjoy resort-style living with a backyard designed for relaxation and entertainment: a sparkling pool and spa, covered patio with extended paver seating and dining area, turf lawn, and multiple additional patios-including a full length covered patio, all set against a backdrop of unparalleled majestic city, desert and mountain views. Additional highlights include a 3-car expanded garage, spacious laundry room with pet wash station, a wet bar with wine and beverage coolers, gas fireplace, water softener, and exceptional privacy throughout the outdoor spaces.
This is not just a home...it's a lifestyle defined by design, comfort, and panoramic natural beauty.
Excellent location for commuting at 11 minutes to Banner Hospital and University of Arizona, 20 minutes to TMC, 7 minutes to Downtown Tucson, 20 minutes to Raytheon and 5 minutes to I-10 Access.
No HOA.
Location
State AZ
County Pima
Community S6 T14S R13E
Direction Grant/I-10 turns into Ironwood Hills, W to El Moraga, left (south) follow road to hard right, go right, Ist House on left, go up the hill
Rooms
Other Rooms Great Room
Master Bedroom Split
Den/Bedroom Plus 4
Separate Den/Office N
Interior
Interior Features 9+ Flat Ceilings, Kitchen Island, Full Bth Master Bdrm
Heating Natural Gas
Cooling Central Air, Ceiling Fan(s)
Flooring Tile
Fireplaces Type 1 Fireplace
Fireplace Yes
Window Features Skylight(s),Dual Pane
SPA Private
Exterior
Parking Features Gated, Garage Door Opener
Garage Spaces 3.0
Garage Description 3.0
Fence Block
View City Light View(s), Mountain(s)
Roof Type Built-Up,Metal
Private Pool Yes
Building
Lot Description Desert Back, Desert Front, Gravel/Stone Front, Synthetic Grass Back
Story 1
Builder Name unknown
Sewer Other, Septic Tank
Water City Water
Architectural Style Contemporary
New Construction No
Schools
Elementary Schools Morgan Maxwell School
Middle Schools Morgan Maxwell School
High Schools Cholla High School
School District Tucson Unified District
Others
HOA Fee Include No Fees
Senior Community No
Tax ID 116-07-120-C
Ownership Fee Simple
Acceptable Financing Cash, Conventional, FHA, VA Loan
Horse Property N
Listing Terms Cash, Conventional, FHA, VA Loan
Virtual Tour https://my.matterport.com/show/?m=FEhsJeGDHTj

Copyright 2025 Arizona Regional Multiple Listing Service, Inc. All rights reserved.
"My job is to find and attract mastery-based agents to the office, protect the culture, and make sure everyone is happy! "






