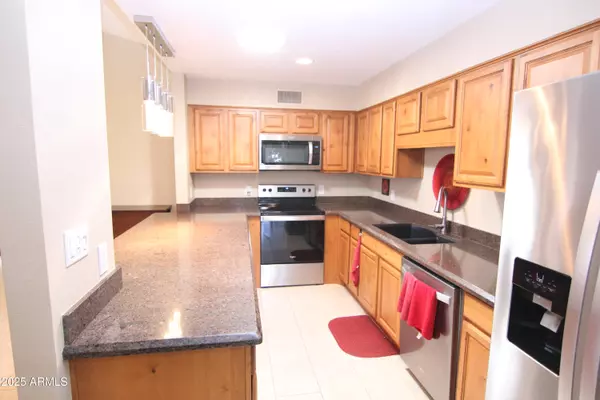2 Beds
2 Baths
1,398 SqFt
2 Beds
2 Baths
1,398 SqFt
Key Details
Property Type Townhouse
Sub Type Townhouse
Listing Status Active
Purchase Type For Sale
Square Footage 1,398 sqft
Price per Sqft $214
Subdivision Scottsdale House Plat 3
MLS Listing ID 6901340
Style Ranch
Bedrooms 2
HOA Fees $1,822/mo
HOA Y/N Yes
Land Lease Amount 721.0
Year Built 1969
Annual Tax Amount $917
Tax Year 2024
Lot Size 1,398 Sqft
Acres 0.03
Property Sub-Type Townhouse
Source Arizona Regional Multiple Listing Service (ARMLS)
Property Description
Location
State AZ
County Maricopa
Community Scottsdale House Plat 3
Direction From E Chaparral Rd turn South or from E Camelback turn N. Property on West side of 68th St with guard gate entrance. N edge of property borders on E Chaparral, gate is South of Chaparral.
Rooms
Other Rooms Great Room
Master Bedroom Not split
Den/Bedroom Plus 2
Separate Den/Office N
Interior
Interior Features High Speed Internet, Eat-in Kitchen, 9+ Flat Ceilings, No Interior Steps, Vaulted Ceiling(s), 3/4 Bath Master Bdrm
Heating Electric, Ceiling
Cooling Central Air, Ceiling Fan(s)
Flooring Tile
Fireplaces Type None
Fireplace No
Window Features Skylight(s)
SPA None
Exterior
Parking Features Separate Strge Area, Assigned
Carport Spaces 1
Fence Wrought Iron
Community Features Gated, Community Spa Htd, Community Media Room, Guarded Entry, Biking/Walking Path, Fitness Center
Roof Type Built-Up
Accessibility Accessible Door 32in+ Wide, Zero-Grade Entry, Hard/Low Nap Floors, Accessible Hallway(s)
Porch Patio
Private Pool No
Building
Lot Description Sprinklers In Front, Gravel/Stone Back, Grass Front, Auto Timer H2O Front, Auto Timer H2O Back
Story 1
Unit Features Ground Level
Builder Name Farmer
Sewer Public Sewer
Water City Water
Architectural Style Ranch
New Construction No
Schools
Elementary Schools Hopi Elementary School
Middle Schools Ingleside Middle School
High Schools Arcadia High School
School District Scottsdale Unified District
Others
HOA Name Scottsdale House
HOA Fee Include Roof Repair,Insurance,Sewer,Pest Control,Maintenance Grounds,Street Maint,Front Yard Maint,Trash,Water,Roof Replacement,Maintenance Exterior
Senior Community No
Tax ID 173-35-295
Ownership Fee Simple
Acceptable Financing Cash, Conventional, FHA
Horse Property N
Listing Terms Cash, Conventional, FHA

Copyright 2025 Arizona Regional Multiple Listing Service, Inc. All rights reserved.
"My job is to find and attract mastery-based agents to the office, protect the culture, and make sure everyone is happy! "






