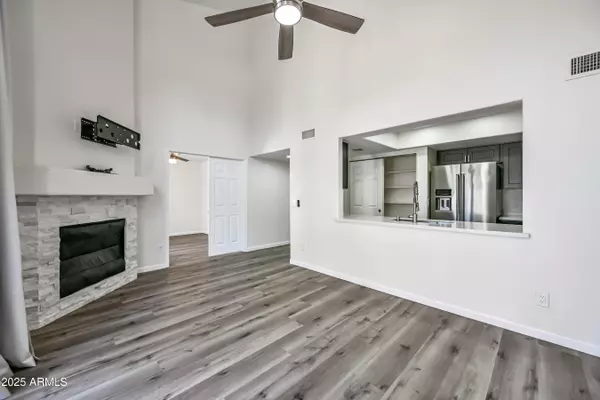3 Beds
3 Baths
1,322 SqFt
3 Beds
3 Baths
1,322 SqFt
Key Details
Property Type Townhouse
Sub Type Townhouse
Listing Status Active
Purchase Type For Rent
Square Footage 1,322 sqft
Subdivision Coronado Point Townhomes
MLS Listing ID 6900624
Bedrooms 3
HOA Y/N Yes
Year Built 1996
Lot Size 251 Sqft
Acres 0.01
Property Sub-Type Townhouse
Property Description
Location
State AZ
County Maricopa
Community Coronado Point Townhomes
Direction 56 Street & Bell Directions: (You must enter from gate on Aire Libra NOT 56th St.) S on 56th Street, East on Aire Libre, Look for small Gated Community - Coronado Point(get out to enter gate code), drive around to Kelton.
Rooms
Other Rooms Great Room
Master Bedroom Upstairs
Den/Bedroom Plus 3
Separate Den/Office N
Interior
Interior Features High Speed Internet, Double Vanity, Upstairs, Breakfast Bar, Vaulted Ceiling(s), Pantry, Full Bth Master Bdrm
Heating Electric
Cooling Central Air
Flooring Vinyl
Fireplaces Type Fireplace Family Rm, 1 Fireplace
Furnishings Unfurnished
Fireplace Yes
Window Features Skylight(s)
SPA None
Laundry Dryer Included, In Garage, Washer Included
Exterior
Exterior Feature Balcony, Private Street(s), Private Yard
Parking Features Direct Access, Garage Door Opener
Garage Spaces 2.0
Garage Description 2.0
Fence Block
Community Features Gated, Near Bus Stop
Roof Type Tile,Built-Up
Porch Patio
Private Pool No
Building
Lot Description Desert Front, Gravel/Stone Back
Story 2
Builder Name unk
Sewer Public Sewer
Water City Water
Structure Type Balcony,Private Street(s),Private Yard
New Construction No
Schools
Elementary Schools North Ranch Elementary School
Middle Schools Desert Shadows Elementary School
High Schools Horizon High School
School District Paradise Valley Unified District
Others
Pets Allowed Lessor Approval
Senior Community No
Tax ID 215-36-716
Horse Property N

Copyright 2025 Arizona Regional Multiple Listing Service, Inc. All rights reserved.
"My job is to find and attract mastery-based agents to the office, protect the culture, and make sure everyone is happy! "






